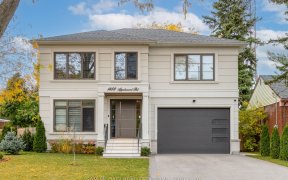


Stunning Custom Designed Home With Soaring 2 Storey Ceilings In Open Concept Living, Dining & Kitchen Creating A Unique Space Made For Entertaining! Gourmet Kitchen With Large Island, Granite Counters, Gas Range, Ss Appls. Open Wood & Iron Staircases Up To Primary Suite & Down To Bright Finished Bsmt. Large Primary Upstairs With 2 Walk-In...
Stunning Custom Designed Home With Soaring 2 Storey Ceilings In Open Concept Living, Dining & Kitchen Creating A Unique Space Made For Entertaining! Gourmet Kitchen With Large Island, Granite Counters, Gas Range, Ss Appls. Open Wood & Iron Staircases Up To Primary Suite & Down To Bright Finished Bsmt. Large Primary Upstairs With 2 Walk-In Closets & Spacious Ensuite. 2 Main Floor Bdrms With Full Bath. Sep Entrance To Oc Bsmt With Big Screen Entertnmnt System. Fridge, Oven, Gas Range, Mw, Dw, W/D, Bsmt Fridge, Bsmt Big Screen, Projector, Speakers & Sub Woofer, Bsmt Built In Shelving System/Desk & Tv, Gdo & Remote, Shed, All Elfs, All Wdw Covs, Water Soft., Sprinkler Sys.
Property Details
Size
Parking
Rooms
Living
13′5″ x 14′8″
Dining
8′9″ x 13′9″
Kitchen
14′8″ x 19′6″
2nd Br
17′10″ x 9′9″
3rd Br
14′6″ x 9′8″
Prim Bdrm
22′0″ x 15′7″
Ownership Details
Ownership
Taxes
Source
Listing Brokerage
For Sale Nearby
Sold Nearby

- 5
- 4

- 5
- 4

- 3
- 2

- 4
- 2

- 4
- 2

- 4
- 2

- 3
- 2

- 4
- 4
Listing information provided in part by the Toronto Regional Real Estate Board for personal, non-commercial use by viewers of this site and may not be reproduced or redistributed. Copyright © TRREB. All rights reserved.
Information is deemed reliable but is not guaranteed accurate by TRREB®. The information provided herein must only be used by consumers that have a bona fide interest in the purchase, sale, or lease of real estate.








