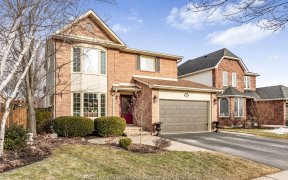
1523 Rusholme Crescent
Rusholme Crescent, Palmer, Burlington, ON, L7M 1M4



Welcome home to a very well maintained bungalow in highly desirable Palmer neighborhood. Lots of room fora growing family with a large pool sized lot. Fully finished basement with 1 bedroom, 1 full bath and games room. Must be seen to be appreciated. Furnace, Air Conditioner and Water Heater are rental items...
Welcome home to a very well maintained bungalow in highly desirable Palmer neighborhood. Lots of room fora growing family with a large pool sized lot. Fully finished basement with 1 bedroom, 1 full bath and games room. Must be seen to be appreciated. Furnace, Air Conditioner and Water Heater are rental items
Property Details
Size
Parking
Build
Heating & Cooling
Utilities
Rooms
Living
11′6″ x 18′0″
Bathroom
0′0″ x 0′0″
Kitchen
8′11″ x 14′0″
Dining
8′11″ x 9′6″
Prim Bdrm
10′11″ x 12′11″
2nd Br
10′0″ x 12′11″
Ownership Details
Ownership
Taxes
Source
Listing Brokerage
For Sale Nearby
Sold Nearby

- 1,500 - 2,000 Sq. Ft.
- 3
- 3

- 1,100 - 1,500 Sq. Ft.
- 5
- 2

- 3
- 2

- 1,500 - 2,000 Sq. Ft.
- 4
- 4

- 1,100 - 1,500 Sq. Ft.
- 4
- 3

- 4
- 3

- 1,500 - 2,000 Sq. Ft.
- 4
- 3

- 1,500 - 2,000 Sq. Ft.
- 5
- 3
Listing information provided in part by the Toronto Regional Real Estate Board for personal, non-commercial use by viewers of this site and may not be reproduced or redistributed. Copyright © TRREB. All rights reserved.
Information is deemed reliable but is not guaranteed accurate by TRREB®. The information provided herein must only be used by consumers that have a bona fide interest in the purchase, sale, or lease of real estate.







