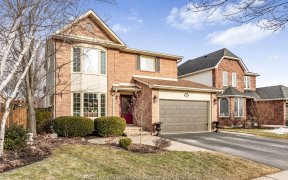


Another Bungalow Find. Newly Renovated Main Floor With A Bright Open Floor Plan. This Family Friendly Quiet Street Has Access To Bike Paths, Trails And Parks Within Minutes, Making It An Ideal Lifestyle Location Including Quick Access To All Amenities And Highways. This 3 Bedroom Home Features A Wonderfully Updated Kitchen Including An...
Another Bungalow Find. Newly Renovated Main Floor With A Bright Open Floor Plan. This Family Friendly Quiet Street Has Access To Bike Paths, Trails And Parks Within Minutes, Making It An Ideal Lifestyle Location Including Quick Access To All Amenities And Highways. This 3 Bedroom Home Features A Wonderfully Updated Kitchen Including An Oversized Waterfall Island With Quartz Countertops Perfect For Entertaining. The Luxurious Primary Suite Offers A Walk-In Closet With Built-In Shelving And A Primary Bathroom With Free-Standing Bathtub, Double Glass Shower With Rain Heads, And Double Basin Vanity. The Lower Level Has A Side Walk-Up Entry And Is Perfect For An Additional Nanny/Teen Suite Including A Bedroom And Bathroom, Gas F/P, Family Room And Office. Other Features Include Loads Of Storage, Built-In Front Sprinkler System And A Private Fenced-In Yard. Ample Parking For 5 Cars. Minutes To Schools, Downtown Life, Pier And Beach. This Location Has It All.
Property Details
Size
Parking
Build
Heating & Cooling
Utilities
Rooms
Living
12′6″ x 23′6″
Dining
9′0″ x 11′7″
Kitchen
12′3″ x 11′10″
Prim Bdrm
10′10″ x 14′10″
Br
12′4″ x 8′1″
Family
21′11″ x 18′12″
Ownership Details
Ownership
Taxes
Source
Listing Brokerage
For Sale Nearby
Sold Nearby

- 1,500 - 2,000 Sq. Ft.
- 3
- 3

- 1,100 - 1,500 Sq. Ft.
- 5
- 2

- 1,100 - 1,500 Sq. Ft.
- 4
- 2

- 4
- 3

- 1,100 - 1,500 Sq. Ft.
- 4
- 3

- 1,500 - 2,000 Sq. Ft.
- 5
- 3

- 1,500 - 2,000 Sq. Ft.
- 4
- 4

- 1,500 - 2,000 Sq. Ft.
- 4
- 3
Listing information provided in part by the Toronto Regional Real Estate Board for personal, non-commercial use by viewers of this site and may not be reproduced or redistributed. Copyright © TRREB. All rights reserved.
Information is deemed reliable but is not guaranteed accurate by TRREB®. The information provided herein must only be used by consumers that have a bona fide interest in the purchase, sale, or lease of real estate.








