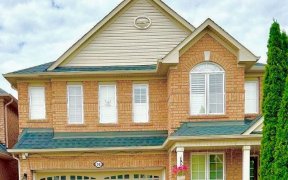


Truly A Show Stopper !! Shows 10++(Apx2000Sqft) 4 Bedroom 4 Bathroom Home Situated On A Quiet St. With Sep Living, Sep Dining And Family Rm, New(2022) Kitchen With Eat In And S/S Appliances. Maple Hardwood Floor On Main And Second Floor , Master With Ensuite And W/I Closet. All Large Bedrooms. Maple Staircase, 2nd Floor Laundry....
Truly A Show Stopper !! Shows 10++(Apx2000Sqft) 4 Bedroom 4 Bathroom Home Situated On A Quiet St. With Sep Living, Sep Dining And Family Rm, New(2022) Kitchen With Eat In And S/S Appliances. Maple Hardwood Floor On Main And Second Floor , Master With Ensuite And W/I Closet. All Large Bedrooms. Maple Staircase, 2nd Floor Laundry. Professionally Finished Basement With Sep-Ent And Much More. Professionally Landscaped Front And Back Yard. Steps Away From All The Amenities. Must Be Seen . Bring Your Fussiest Clients. S/S Fridge, Stove With Air-Fryer Technology, Dishwasher, Built-In Microwave, Washer And Dryer, Cac. All Window Covering, All Elf, Pot Lights, Extended Concrete Driveway And Patio Stone In Backyard, Home Humidifier Water Softener.
Property Details
Size
Parking
Build
Rooms
Living
36′1″ x 31′6″
Dining
32′9″ x 41′11″
Family
39′8″ x 43′3″
Kitchen
32′9″ x 46′3″
Breakfast
46′3″ x 32′9″
Prim Bdrm
47′10″ x 39′8″
Ownership Details
Ownership
Taxes
Source
Listing Brokerage
For Sale Nearby

- 5
- 4
Sold Nearby

- 6
- 4

- 3
- 3

- 3
- 3

- 3
- 4

- 1,500 - 2,000 Sq. Ft.
- 6
- 4

- 5
- 4

- 4
- 3

- 5
- 4
Listing information provided in part by the Toronto Regional Real Estate Board for personal, non-commercial use by viewers of this site and may not be reproduced or redistributed. Copyright © TRREB. All rights reserved.
Information is deemed reliable but is not guaranteed accurate by TRREB®. The information provided herein must only be used by consumers that have a bona fide interest in the purchase, sale, or lease of real estate.







