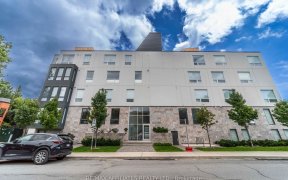


Must see detached home that checks all the boxes! Located in the desirable neighbourhood of Old Ottawa East, this 4 bedroom home has everything at your fingertips. Walk to shops, restaurants, Canal, Rideau River, parks, and transit - including LRT. Hardwood floors throughout & updated over the years to include a custom Irpinia kitchen...
Must see detached home that checks all the boxes! Located in the desirable neighbourhood of Old Ottawa East, this 4 bedroom home has everything at your fingertips. Walk to shops, restaurants, Canal, Rideau River, parks, and transit - including LRT. Hardwood floors throughout & updated over the years to include a custom Irpinia kitchen with heated floors, high end stainless appliances and granite counters. The main floor is rounded out with a formal dining room, family room, convenient main floor powder room and lovely 4 season sun room with heated floors that overlooks a quiet, sun filled back yard. Upstairs there are 3 generous bedrooms, a full bathroom with heated floors and a den. The third floor is currently used as an office and could easily be used for 2 generous offices or a large primary bedroom. Supplemental A/C wall units in the sunroom and 3rd floor. Alarm system includes thermal alarms for peace of mind while traveling. Parking for up to 3 vehicles.
Property Details
Size
Parking
Lot
Build
Heating & Cooling
Utilities
Rooms
Bath 2-Piece
4′11″ x 2′7″
Dining Rm
13′1″ x 11′3″
Kitchen
12′5″ x 18′3″
Living Rm
13′0″ x 11′3″
Sunroom
9′11″ x 18′10″
Bath 2-Piece
5′5″ x 3′3″
Ownership Details
Ownership
Taxes
Source
Listing Brokerage
For Sale Nearby
Sold Nearby

- 3
- 2

- 3
- 3

- 3
- 2

- 3
- 2

- 3
- 1

- 3
- 2

- 2
- 2

- 3
Listing information provided in part by the Ottawa Real Estate Board for personal, non-commercial use by viewers of this site and may not be reproduced or redistributed. Copyright © OREB. All rights reserved.
Information is deemed reliable but is not guaranteed accurate by OREB®. The information provided herein must only be used by consumers that have a bona fide interest in the purchase, sale, or lease of real estate.








