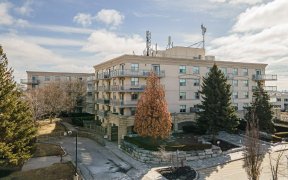


Presenting this well maintained family home located in the Maple community of Vaughan. This charming property offers a perfect fusion of modern upgrades and a cozy traditional layout boasting crown moulding and hardwood floors on the main and second levels, numerous pot lights on the main floor, elegant wrought-iron pickets, zebra blinds,...
Presenting this well maintained family home located in the Maple community of Vaughan. This charming property offers a perfect fusion of modern upgrades and a cozy traditional layout boasting crown moulding and hardwood floors on the main and second levels, numerous pot lights on the main floor, elegant wrought-iron pickets, zebra blinds, and more. The combined living and dining area features a bay window with for a bright and airy feel with an entrance to the kitchen. Live out your culinary dreams with the stainless steel appliances such as a gas range with a hood vent, dishwasher, fridge, built-in microwave, ample storage space, a seating area for family breakfasts, a breakfast bar for additional seating and a walk-out to the backyard. Leading into the family room with a brick fireplace and lookout to the backyard, perfect for spending quality family time. The primary bedroom features his and hers closets with a 3pc ensuite and the 2 large additional bedrooms can be used as a multifunctional space for a den or guest room. The spacious basement is perfect for recreational activities or hosting guests/in-laws with an additional kitchen, separate space for a bedroom and bathroom. Enjoy warm summer days on your backyard patio big enough to host family BBQs and a fenced yard for privacy. This Maple gem offers the perfect combination of comfort, convenience, and style. Mins away from Castlehill Park, Father John Kelly Catholic School, Sports Village, Rutherford GO, Barhill Pond, Canada's Wonderland, Vaughan Mills Shopping Centre, Vaughan Metropolitan Centre Subway Station and so much more! *Listing contains virtually staged photos* High Efficient Furnace (2009), Roof (2014), AC (2014), Windows (2020), CVAC, Garage Door Openers w/ Remote, Nest Thermostat & Nest Front Door Bell Camera.
Property Details
Size
Parking
Build
Heating & Cooling
Utilities
Rooms
Living
26′8″ x 10′6″
Dining
26′8″ x 10′6″
Kitchen
18′3″ x 10′0″
Family
10′7″ x 15′1″
Bathroom
6′2″ x 3′1″
Prim Bdrm
19′9″ x 10′9″
Ownership Details
Ownership
Taxes
Source
Listing Brokerage
For Sale Nearby
Sold Nearby

- 4
- 3

- 2,000 - 2,500 Sq. Ft.
- 5
- 4

- 4
- 4

- 2,000 - 2,500 Sq. Ft.
- 4
- 4

- 2,500 - 3,000 Sq. Ft.
- 5
- 4

- 4
- 4

- 3
- 3

- 4
- 4
Listing information provided in part by the Toronto Regional Real Estate Board for personal, non-commercial use by viewers of this site and may not be reproduced or redistributed. Copyright © TRREB. All rights reserved.
Information is deemed reliable but is not guaranteed accurate by TRREB®. The information provided herein must only be used by consumers that have a bona fide interest in the purchase, sale, or lease of real estate.








