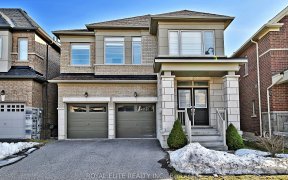
152 Frederick Pearson St
Frederick Pearson St, Rural East Gwillimbury, East Gwillimbury, ON, L0G 1R0



Welcome To This Beautifully Upgraded 4-Bedroom Detached Home In A Highly Sought-After Neighborhood. From The Moment You Step Inside, The Stunning Hardwood Floors And Thoughtfully Designed Layout Create An Inviting Atmosphere. The 3 Years New Upgraded Kitchen Features Granite Countertops, A Sleek Backsplash, Stainless Steel Appliances, And...
Welcome To This Beautifully Upgraded 4-Bedroom Detached Home In A Highly Sought-After Neighborhood. From The Moment You Step Inside, The Stunning Hardwood Floors And Thoughtfully Designed Layout Create An Inviting Atmosphere. The 3 Years New Upgraded Kitchen Features Granite Countertops, A Sleek Backsplash, Stainless Steel Appliances, And A Convenient Water Pot Filler Over The Stove, Perfect For Any Home Chef. The Open-Concept Main Floor Is Enhanced By Pot Lights Throughout And Leads To A Cozy Family Room Complete With A Fireplace, Offering The Perfect Space For Family Gatherings. Upstairs, All Four Bedrooms Boast Ceiling Fans And Updated Light Fixtures, While The Second-Floor Laundry Room Adds Convenience. The Fully Finished Basement Includes An Additional Family Room With A Fireplace, A Bedroom, And A 3-Piece Bathroom, Making It Ideal For Guests Or Extra Family Space. The Entire Home Is Equipped With High-End Curtains And Blinds, Adding Both Style And Privacy. Outside, The Property Is Surrounded By Newly Installed Fences, And Pot Lights Around The Exterior Ensure The Home Shines Day And Night. Additional Features Include A Water Softener, An Upgraded Sound System, And Built-In Racks In The Garage For Added Storage. Located Close To Parks, Schools, And Shopping, This Home Offers The Perfect Combination Of Luxury, Comfort, And Convenience, Making It A Must-See For Any Buyer. Dont Miss Your Chance To Own This Stunning Home!
Property Details
Size
Parking
Build
Heating & Cooling
Utilities
Rooms
Family
12′1″ x 16′0″
Dining
12′1″ x 16′0″
Breakfast
6′10″ x 11′5″
Kitchen
6′10″ x 11′5″
Prim Bdrm
11′1″ x 17′0″
2nd Br
9′10″ x 11′1″
Ownership Details
Ownership
Taxes
Source
Listing Brokerage
For Sale Nearby
Sold Nearby

- 2,500 - 3,000 Sq. Ft.
- 4
- 4

- 2,000 - 2,500 Sq. Ft.
- 4
- 4

- 2,000 - 2,500 Sq. Ft.
- 4
- 3

- 1,500 - 2,000 Sq. Ft.
- 3
- 3

- 1,500 - 2,000 Sq. Ft.
- 3
- 3

- 3,000 - 3,500 Sq. Ft.
- 6
- 4

- 3,000 - 3,500 Sq. Ft.
- 6
- 4

- 2,000 - 2,500 Sq. Ft.
- 3
- 3
Listing information provided in part by the Toronto Regional Real Estate Board for personal, non-commercial use by viewers of this site and may not be reproduced or redistributed. Copyright © TRREB. All rights reserved.
Information is deemed reliable but is not guaranteed accurate by TRREB®. The information provided herein must only be used by consumers that have a bona fide interest in the purchase, sale, or lease of real estate.







