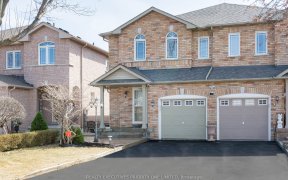


Well Maintained Semi- In A Lovely Neighbourhood. Featuring An Open Concept, Upgraded Kitchen W Quartz Countertop, Marble Backsplash, Builtin Custom Pantry. S/S Appliances. Move-In Ready. Engineered Hardwood Floors Through Out. New Roof (2019). Basement Recreation Room. Walking Distance To Good Schools, Parks/Trails. Close To Hwys And New...
Well Maintained Semi- In A Lovely Neighbourhood. Featuring An Open Concept, Upgraded Kitchen W Quartz Countertop, Marble Backsplash, Builtin Custom Pantry. S/S Appliances. Move-In Ready. Engineered Hardwood Floors Through Out. New Roof (2019). Basement Recreation Room. Walking Distance To Good Schools, Parks/Trails. Close To Hwys And New Hospital. Buyer/Buyer's Agent Must Verify All Measurements & Taxes All Appliances: Ss Fridge, Stove, Dishwasher , Washer & Dryer. All Window Coverings. All Light Fixtures. Hwt Rental.
Property Details
Size
Parking
Rooms
Living
13′11″ x 21′3″
Dining
13′11″ x 21′3″
Family
11′7″ x 13′1″
Kitchen
9′10″ x 13′11″
Prim Bdrm
11′7″ x 13′5″
2nd Br
10′2″ x 13′9″
Ownership Details
Ownership
Taxes
Source
Listing Brokerage
For Sale Nearby
Sold Nearby

- 4
- 4

- 2400 Sq. Ft.
- 3
- 4

- 1820 Sq. Ft.
- 6
- 4

- 4
- 3

- 2,500 - 3,000 Sq. Ft.
- 5
- 4

- 4
- 3

- 2,000 - 2,500 Sq. Ft.
- 4
- 4

- 3
- 4
Listing information provided in part by the Toronto Regional Real Estate Board for personal, non-commercial use by viewers of this site and may not be reproduced or redistributed. Copyright © TRREB. All rights reserved.
Information is deemed reliable but is not guaranteed accurate by TRREB®. The information provided herein must only be used by consumers that have a bona fide interest in the purchase, sale, or lease of real estate.








