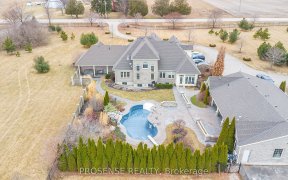


Spacious 4 Lvl Side Split With 3 Bedrooms And 1.5 Baths Sitting On A 1/2 Acre. Large Deck & Enclosed Hot Tub Area W/ Basement Walkup. Plenty Of Room For Gardening, Fish Pond W/ Sitting Area. Bonus Workshop/Barn With Loft. Upstairs Has 3 Bedrooms And A 4 Pc Bath W/ Laundry Chute. Basement Family Room With Bi Storage & Wood F/P As Well As...
Spacious 4 Lvl Side Split With 3 Bedrooms And 1.5 Baths Sitting On A 1/2 Acre. Large Deck & Enclosed Hot Tub Area W/ Basement Walkup. Plenty Of Room For Gardening, Fish Pond W/ Sitting Area. Bonus Workshop/Barn With Loft. Upstairs Has 3 Bedrooms And A 4 Pc Bath W/ Laundry Chute. Basement Family Room With Bi Storage & Wood F/P As Well As Laundry And 1/2 Bath. Lower Level With Large Rec Room, Wet Bar, Storage And Walk Up Access Into The Oversized Garage. Rental: Hot Water Heater. Inclusions: Fridge, Stove, Washer, Dryer, Hot Tub, Central Vac, All Electrical Light Fixtures And Window Coverings (All In As In Condition). Exclusions: Minifridge In Basement, Freezer In Kitchen
Property Details
Size
Parking
Build
Rooms
Kitchen
10′11″ x 9′6″
Living
12′11″ x 22′0″
Dining
8′6″ x 10′0″
Br
10′11″ x 16′0″
2nd Br
9′6″ x 12′11″
3rd Br
11′6″ x 10′11″
Ownership Details
Ownership
Taxes
Source
Listing Brokerage
For Sale Nearby
Sold Nearby

- 3,500 - 5,000 Sq. Ft.
- 5
- 3

- 1,500 - 2,000 Sq. Ft.
- 3
- 2

- 1,500 - 2,000 Sq. Ft.
- 5
- 2

- 3,500 - 5,000 Sq. Ft.
- 4
- 2

- 2,500 - 3,000 Sq. Ft.
- 3
- 3

- 2,000 - 2,500 Sq. Ft.
- 4
- 2

- 2,500 - 3,000 Sq. Ft.
- 4
- 3

- 2,500 - 3,000 Sq. Ft.
- 5
- 4
Listing information provided in part by the Toronto Regional Real Estate Board for personal, non-commercial use by viewers of this site and may not be reproduced or redistributed. Copyright © TRREB. All rights reserved.
Information is deemed reliable but is not guaranteed accurate by TRREB®. The information provided herein must only be used by consumers that have a bona fide interest in the purchase, sale, or lease of real estate.








