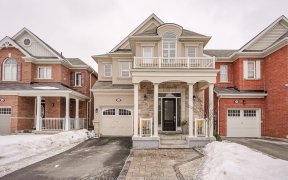


Welcome to this beautifully maintained 4-bedroom detached home in a prime location in Milton. This stunning property boasts a spacious, flexible layout designed for comfortable family living. The main level features 9-foot ceilings, an open-concept kitchen with stainless steel appliances, a large island with a breakfast bar, and a cozy...
Welcome to this beautifully maintained 4-bedroom detached home in a prime location in Milton. This stunning property boasts a spacious, flexible layout designed for comfortable family living. The main level features 9-foot ceilings, an open-concept kitchen with stainless steel appliances, a large island with a breakfast bar, and a cozy breakfast room that opens to the expansive backyard through sliding patio doors. A generous great room and formal dining room provide ample space for entertaining, while a powder room, two large closets, and a welcoming foyer complete the main floor. Upstairs, you'll find four well-sized bedrooms, including a master suite with a luxurious four-piece ensuite and a walk-in closet. A second three-piece bathroom and a linen closet add convenience and functionality to this level. Freshly painted and featuring elegant staircase details, the home offers a modern, inviting atmosphere. The fully finished basement is equipped with a separate bar with upper and lower cabinetry, ideal as a second kitchen, plus a three-piece bathroom and laundry area, making it perfect for an in-law suite. Located in a desirable neighborhood close to schools, parks, and amenities, this home is move-in ready and has everything a family could need. Total livable area of 2,387 SQFT as per third party. Don't miss your chance to make this house your new home!
Property Details
Size
Parking
Build
Heating & Cooling
Utilities
Rooms
Prim Bdrm
11′9″ x 12′4″
2nd Br
8′11″ x 10′6″
3rd Br
8′11″ x 10′6″
4th Br
9′1″ x 10′0″
Bathroom
6′11″ x 10′8″
Great Rm
13′3″ x 18′2″
Ownership Details
Ownership
Taxes
Source
Listing Brokerage
For Sale Nearby
Sold Nearby

- 1,500 - 2,000 Sq. Ft.
- 4
- 4

- 2,000 - 2,500 Sq. Ft.
- 5
- 4

- 4
- 4

- 4
- 4

- 4
- 3

- 3
- 3

- 2,000 - 2,500 Sq. Ft.
- 4
- 3

- 4
- 3
Listing information provided in part by the Toronto Regional Real Estate Board for personal, non-commercial use by viewers of this site and may not be reproduced or redistributed. Copyright © TRREB. All rights reserved.
Information is deemed reliable but is not guaranteed accurate by TRREB®. The information provided herein must only be used by consumers that have a bona fide interest in the purchase, sale, or lease of real estate.








