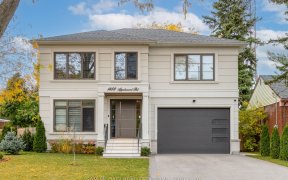


Absolutely Stunning 3+2 Brs, 4 Baths Detached Located In Most Desirable Area Of Lakeview. Approx 2600 Sqft Of Beautiful Finished Living Space. Brand New Renovation With 50X120 Lot From Top To Bottom. Beautiful Kitchen W Island, S/S Appliances, Granite Countertop. Hardwood, Pot Lights Throughout. Finished Bsmt Apt W 2 Brs, 2 Baths, Eat In...
Absolutely Stunning 3+2 Brs, 4 Baths Detached Located In Most Desirable Area Of Lakeview. Approx 2600 Sqft Of Beautiful Finished Living Space. Brand New Renovation With 50X120 Lot From Top To Bottom. Beautiful Kitchen W Island, S/S Appliances, Granite Countertop. Hardwood, Pot Lights Throughout. Finished Bsmt Apt W 2 Brs, 2 Baths, Eat In Kitchen W Sep Entrance For Extra Income. Impeccable Location Close To Future Lakeview Master Plan. Short Drive To Shopping Incl: 2 Fridges, 2 Stoves , Range Hood, Dishwasher, Washer, Dryer, All Electrical Light Fixtures. Water Heater Is Rental. Ac 2020. Glass Railing Will Be Install For Front Porch.
Property Details
Size
Parking
Rooms
Living
12′11″ x 21′11″
Dining
12′11″ x 21′11″
Foyer
4′11″ x 6′10″
Kitchen
12′11″ x 11′8″
Prim Bdrm
13′4″ x 10′2″
2nd Br
9′0″ x 9′10″
Ownership Details
Ownership
Taxes
Source
Listing Brokerage
For Sale Nearby
Sold Nearby

- 5
- 4

- 3
- 4

- 4
- 2

- 4
- 2

- 6
- 3

- 3
- 2

- 4
- 3

- 4
- 2
Listing information provided in part by the Toronto Regional Real Estate Board for personal, non-commercial use by viewers of this site and may not be reproduced or redistributed. Copyright © TRREB. All rights reserved.
Information is deemed reliable but is not guaranteed accurate by TRREB®. The information provided herein must only be used by consumers that have a bona fide interest in the purchase, sale, or lease of real estate.








