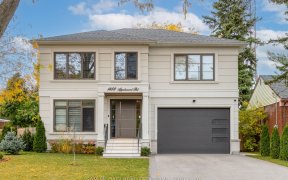


Nestled in the highly sought-after Lakeview neighborhood, this meticulously maintained 4-level sidesplit exudes charm and functionality. Perfect for first-time buyers, growing families, or downsizers, this home boasts a sun-drenched, newly renovated eat-in kitchen that opens onto a spacious deck, seamlessly blending indoor and outdoor...
Nestled in the highly sought-after Lakeview neighborhood, this meticulously maintained 4-level sidesplit exudes charm and functionality. Perfect for first-time buyers, growing families, or downsizers, this home boasts a sun-drenched, newly renovated eat-in kitchen that opens onto a spacious deck, seamlessly blending indoor and outdoor living. The open-concept design offers a warm and welcoming ambiance with smooth ceilings, gleaming engineered hardwood floors, pot lights, and a layout tailored for comfort. Step outside into a serene backyard oasis, perfect for unwinding or hosting gatherings. Inside, the fully updated basement provides extra living space with in-law suite potential, ideal for extended family. The heart of the home is the modern gourmet kitchen, featuring a large island, stainless steel appliances, and sleek quartz countertops. Recent updates, including the furnace, air conditioning, roof and exterior doors, and attic insulation, ensure both comfort and peace of mind. There is also a crawl space for additional storage. Sitting on a generous lot in a peaceful area this property offers ample parking and lies within a top-rated school district. Its prime location provides easy access to schools, major highways, Pearson Airport, downtown Toronto and shopping centres. Nature lovers will appreciate the proximity to Waterfront Trails including Marie Curtis Park and Lakefront Promenade Park, while commuters will love the convenience of the nearby Long Branch GO Station. This is a rare opportunity to own a beautiful home in an ideal setting. Don't let it slip away! Maytag S.S. Fridge, Maytag S.S Oven, S.S.Hood, S.S Dishwasher, Samsung Washer & Dryer, Panasonic Microwave, (Lower Level) S.S. Samsung Fridge, S.S. Samsung Oven, LG Microwave, Samsung Washer & Dryer
Property Details
Size
Parking
Build
Heating & Cooling
Utilities
Rooms
Living
18′0″ x 18′10″
Dining
8′11″ x 13′3″
Kitchen
10′2″ x 13′10″
Prim Bdrm
11′3″ x 15′8″
2nd Br
11′3″ x 15′0″
3rd Br
9′1″ x 11′8″
Ownership Details
Ownership
Taxes
Source
Listing Brokerage
For Sale Nearby
Sold Nearby

- 5
- 4

- 3
- 4

- 6
- 3

- 4
- 2

- 4
- 3

- 4
- 2

- 4
- 2

- 3
- 2
Listing information provided in part by the Toronto Regional Real Estate Board for personal, non-commercial use by viewers of this site and may not be reproduced or redistributed. Copyright © TRREB. All rights reserved.
Information is deemed reliable but is not guaranteed accurate by TRREB®. The information provided herein must only be used by consumers that have a bona fide interest in the purchase, sale, or lease of real estate.








