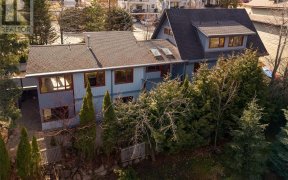


Move-In-Ready! This 3-bed, 1.5-bath half duplex in sunny Rosemont offers all bedrooms and a full bathroom downstairs, while upstairs features a bright living space with open sightlines to the kitchen & dining area. Step outside to a fully fenced backyard with a large deck, spacious shed, and over 200 sqft of garden space ready to bloom... Show More
Move-In-Ready! This 3-bed, 1.5-bath half duplex in sunny Rosemont offers all bedrooms and a full bathroom downstairs, while upstairs features a bright living space with open sightlines to the kitchen & dining area. Step outside to a fully fenced backyard with a large deck, spacious shed, and over 200 sqft of garden space ready to bloom with blueberries, raspberries, strawberries, parsley, and sage this spring. The extra-long driveway fits 4 vehicles, and with no strata fees—a rare find in a duplex—you keep more money in your pocket while enjoying the benefits of homeownership. Prime location! Walk to Granite Pointe Golf Course, Rosemont Elementary, Selkirk College, the Nelson Skate Park & transit stops, plus it's under a 5-minute drive to downtown. This one won’t last—book your showing today! (id:54626)
Additional Media
View Additional Media
Property Details
Size
Parking
Build
Heating & Cooling
Utilities
Rooms
Bedroom
9′2″ x 10′4″
Bedroom
10′9″ x 7′8″
Primary Bedroom
10′0″ x 13′9″
4pc Bathroom
Bathroom
2pc Bathroom
Bathroom
Living room
14′5″ x 15′3″
Ownership Details
Ownership
Book A Private Showing
For Sale Nearby
The trademarks REALTOR®, REALTORS®, and the REALTOR® logo are controlled by The Canadian Real Estate Association (CREA) and identify real estate professionals who are members of CREA. The trademarks MLS®, Multiple Listing Service® and the associated logos are owned by CREA and identify the quality of services provided by real estate professionals who are members of CREA.









