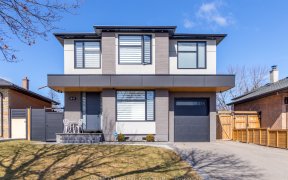


Beautifully Home Open Concept 4 Bedroom Semi-Detached Back-split 4. Bright & Modern Kitchen, Granite Countertops & Ample Storage Space. Good Size Rooms & Hardwood Floor throughout. Spacious Finished Basement With 2nd Kitchen & Private Fenced Backyard With Large Deck, Perfect For Entertain. This Home Is Loved & Well- Maintained. Move-In...
Beautifully Home Open Concept 4 Bedroom Semi-Detached Back-split 4. Bright & Modern Kitchen, Granite Countertops & Ample Storage Space. Good Size Rooms & Hardwood Floor throughout. Spacious Finished Basement With 2nd Kitchen & Private Fenced Backyard With Large Deck, Perfect For Entertain. This Home Is Loved & Well- Maintained. Move-In Ready. Close To Schools, Shops, Clarkson Community Centre, Parks, QEW Highway.
Property Details
Size
Parking
Build
Heating & Cooling
Utilities
Rooms
Living
12′9″ x 16′4″
Dining
7′10″ x 12′9″
Kitchen
10′6″ x 15′1″
Prim Bdrm
9′6″ x 14′1″
2nd Br
8′2″ x 10′6″
3rd Br
9′2″ x 13′1″
Ownership Details
Ownership
Taxes
Source
Listing Brokerage
For Sale Nearby
Sold Nearby

- 4
- 2

- 3
- 2

- 700 - 1,100 Sq. Ft.
- 4
- 2

- 3
- 2

- 4
- 2

- 4
- 2

- 2,000 - 2,500 Sq. Ft.
- 4
- 2

- 4
- 2
Listing information provided in part by the Toronto Regional Real Estate Board for personal, non-commercial use by viewers of this site and may not be reproduced or redistributed. Copyright © TRREB. All rights reserved.
Information is deemed reliable but is not guaranteed accurate by TRREB®. The information provided herein must only be used by consumers that have a bona fide interest in the purchase, sale, or lease of real estate.








