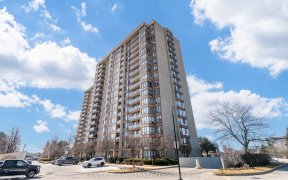
1512 - 20 Cherrytree Dr
Cherrytree Dr, Fletchers Creek South, Brampton, ON, L6Y 3L6



Discover your ideal retreat in Brampton's Fletchers Creek South! This charming condo offers location, size, and affordability for cozy living. Conveniently close to amenities, highways, transit, shopping, schools, and parks, it ensures easy access to all you need. Inside, find a bright 1,537 sq.ft. living space with southwest exposure,...
Discover your ideal retreat in Brampton's Fletchers Creek South! This charming condo offers location, size, and affordability for cozy living. Conveniently close to amenities, highways, transit, shopping, schools, and parks, it ensures easy access to all you need. Inside, find a bright 1,537 sq.ft. living space with southwest exposure, flooding it with natural light. The open layout seamlessly connects living, dining, and solarium areas, flowing to a private balcony for outdoor enjoyment. The updated kitchen boasts stainless steel appliances, granite countertops, and a breakfast area. Enjoy luxury in the primary suite with an enlarged walk-in closet and renovated bath featuring a spacious walk-in shower. Additional features include a versatile den, walk-in laundry, ample storage, 2 underground parking spots, and a locker, ensuring convenience and functionality. Seller may consider holding 1st mortgage with 30% down. Indulge in luxury amenities: 24-hr security & gated access, outdoor pool, tennis court, sauna, gym, billiards, squash court, hobby room, party room, BBQs, and more. Sch A viewing today and embrace comfortable living in this charming condo!
Property Details
Size
Parking
Condo
Condo Amenities
Build
Heating & Cooling
Rooms
Living
16′11″ x 18′0″
Dining
7′11″ x 10′11″
Kitchen
7′11″ x 12′11″
Breakfast
6′11″ x 7′11″
Solarium
7′11″ x 8′11″
Prim Bdrm
11′11″ x 15′11″
Ownership Details
Ownership
Condo Policies
Taxes
Condo Fee
Source
Listing Brokerage
For Sale Nearby
Sold Nearby

- 1456 Sq. Ft.
- 3
- 2

- 1400 Sq. Ft.
- 3
- 2

- 2
- 2

- 1267 Sq. Ft.
- 2
- 2

- 2
- 2

- 2
- 2

- 2
- 2

- 3
- 2
Listing information provided in part by the Toronto Regional Real Estate Board for personal, non-commercial use by viewers of this site and may not be reproduced or redistributed. Copyright © TRREB. All rights reserved.
Information is deemed reliable but is not guaranteed accurate by TRREB®. The information provided herein must only be used by consumers that have a bona fide interest in the purchase, sale, or lease of real estate.







