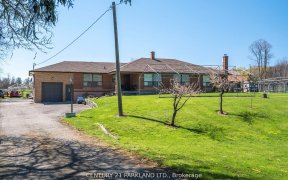


**Absolutely Stunning New Custom Built Home Gated/Privately Nestled On 2.35 Acres W/Winding Drive Thru Mature Woods Leads To Impressive Hill Top Location**Approx.7000Sq.Ft Living Space Of Pure Luxury&Class,W/Electric Wrought Iron Gates, Cathedral Ceilings, Upgraded Kitchen W/Separate Pantry, Center Island, Granite Counters, Lower Level...
**Absolutely Stunning New Custom Built Home Gated/Privately Nestled On 2.35 Acres W/Winding Drive Thru Mature Woods Leads To Impressive Hill Top Location**Approx.7000Sq.Ft Living Space Of Pure Luxury&Class,W/Electric Wrought Iron Gates, Cathedral Ceilings, Upgraded Kitchen W/Separate Pantry, Center Island, Granite Counters, Lower Level W/Walk-Out To Resort Like Backyard W/Inground Swimming Pool W/New Liner,2 Oversized Garage+Carpot For 4 Cars/Boat. 5 Skylights, Security System W/Cameras, Closet Organizers, Furnace(2),Cac(2),Over 180 Led Potlights,2 Fridge, 1 Gas Cooktop, 2 Stove, 2 Dishwasher, Microwave,2 Washers, 2 Dryers, Cvac,Gdo+Remotes New Septic, All Elf, Heated Pool, Tennis Crt
Property Details
Size
Parking
Build
Rooms
Living
28′6″ x 28′10″
Dining
Dining Room
Kitchen
16′10″ x 28′10″
Breakfast
16′10″ x 28′10″
Family
24′10″ x 25′6″
Office
13′8″ x 18′0″
Ownership Details
Ownership
Taxes
Source
Listing Brokerage
For Sale Nearby
Sold Nearby

- 4
- 3

- 6
- 5

- 4
- 2

- 5
- 4

- 4
- 4

- 3,500 - 5,000 Sq. Ft.
- 4
- 4

- 8
- 5

- 7
- 5
Listing information provided in part by the Toronto Regional Real Estate Board for personal, non-commercial use by viewers of this site and may not be reproduced or redistributed. Copyright © TRREB. All rights reserved.
Information is deemed reliable but is not guaranteed accurate by TRREB®. The information provided herein must only be used by consumers that have a bona fide interest in the purchase, sale, or lease of real estate.








