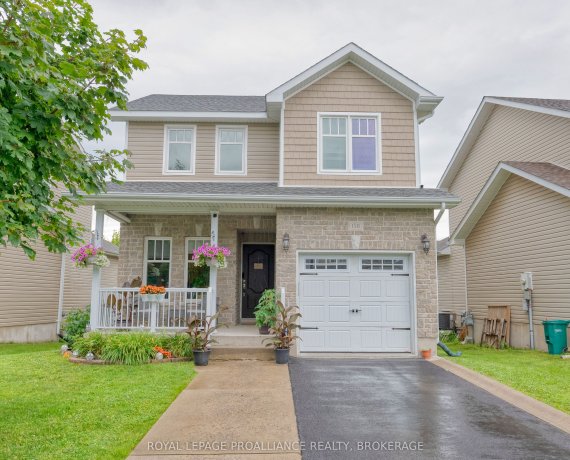
1511 Crimson Cres
Crimson Cres, Cataraqui Westbrook, Kingston, ON, K7P 0H4



Welcome to this detached 2-storey home located in one of Kingston's centrally located west-end subdivisions with easy access to all amenities, the 401, dining and entertainment with the convenience of being close to parks, schools and transit. This well-kept home greets you with a large foyer a step down from the main living area. A... Show More
Welcome to this detached 2-storey home located in one of Kingston's centrally located west-end subdivisions with easy access to all amenities, the 401, dining and entertainment with the convenience of being close to parks, schools and transit. This well-kept home greets you with a large foyer a step down from the main living area. A room off the foyer makes a perfect home office with a powder room close by. The main living area is open concept with hardwood floors, a vaulted ceiling, and a moveable kitchen island. The sliding doors in the dining area open to the fully fenced yard and a two-tiered deck. The carpet was removed on the upper level and replaced with engineered hardwood. The primary bedroom has a 3 piece ensuite with a walk-in shower and walk-in closet. The single-car garage opens into a mudroom area and laundry room that is conveniently located on the main level. Other features include central air, an HRV system, and a large walk-in storage area, built-in speakers and a wall prepped for your projector movie nights. Enjoy a longer driveway with no sidewalk as well as a large concrete walkway for easy two-car parking. This home is clean and organized and well worth your time to view.
Additional Media
View Additional Media
Property Details
Size
Parking
Lot
Build
Heating & Cooling
Utilities
Rooms
Office
9′4″ x 8′0″
Kitchen
11′0″ x 8′0″
Dining Room
11′1″ x 11′2″
Living Room
11′1″ x 11′0″
Bedroom 3
9′3″ x 12′4″
Bedroom 2
11′7″ x 9′8″
Ownership Details
Ownership
Taxes
Source
Listing Brokerage
Book A Private Showing
For Sale Nearby
Sold Nearby

- 1,500 - 2,000 Sq. Ft.
- 3
- 4

- 3,000 - 3,500 Sq. Ft.
- 4
- 4

- 1,650 Sq. Ft.
- 3
- 3

- 3
- 3

- 1,500 - 2,000 Sq. Ft.
- 3
- 3

- 3
- 3

- 1750 Sq. Ft.
- 3
- 3

- 3
- 3
Listing information provided in part by the Toronto Regional Real Estate Board for personal, non-commercial use by viewers of this site and may not be reproduced or redistributed. Copyright © TRREB. All rights reserved.
Information is deemed reliable but is not guaranteed accurate by TRREB®. The information provided herein must only be used by consumers that have a bona fide interest in the purchase, sale, or lease of real estate.







