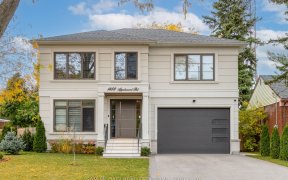


Detached solid brick home which features a huge lot backing onto green space for privacy. Located in a desirable neighbourhood. Has potential for expansion or build new. Lovely cared for home with many upgrades. Backyard is perfect for entertaining, 10x12 Gazebo, fire pit and lounging area. Extra large shed with garage door. Single car...
Detached solid brick home which features a huge lot backing onto green space for privacy. Located in a desirable neighbourhood. Has potential for expansion or build new. Lovely cared for home with many upgrades. Backyard is perfect for entertaining, 10x12 Gazebo, fire pit and lounging area. Extra large shed with garage door. Single car garage and a double driveway for extra parking. Automatic sprinkle system (front & back) 2022, 100 amp service, Multi-purpose shed, Hard-top Gazebo 10x12, Newer back fence with access to green space, fire pit, Hi-efficiency owned H.W.T., automated garage door with 2 remotes
Property Details
Size
Parking
Build
Heating & Cooling
Utilities
Rooms
Living
13′0″ x 10′7″
Dining
9′10″ x 10′7″
Br
10′8″ x 10′10″
Kitchen
8′0″ x 11′3″
Prim Bdrm
6′6″ x 13′7″
3rd Br
11′1″ x 10′11″
Ownership Details
Ownership
Taxes
Source
Listing Brokerage
For Sale Nearby
Sold Nearby

- 700 - 1,100 Sq. Ft.
- 3
- 1

- 3
- 1

- 3
- 1

- 1,100 - 1,500 Sq. Ft.
- 3
- 3

- 4
- 2

- 3
- 2

- 4
- 2

- 4
- 2
Listing information provided in part by the Toronto Regional Real Estate Board for personal, non-commercial use by viewers of this site and may not be reproduced or redistributed. Copyright © TRREB. All rights reserved.
Information is deemed reliable but is not guaranteed accurate by TRREB®. The information provided herein must only be used by consumers that have a bona fide interest in the purchase, sale, or lease of real estate.








