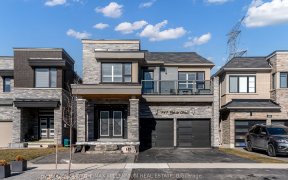


Live life in luxury with this stunning 2-storey home, including a separate entrance to a finished suite. This is the perfect modern property, both inside and out. The exterior is highlighted with newly upgraded stone and interlock patio off the downstairs suite. Inside, you are greeted with beautiful, 10' ceilings. Large patio doors and...
Live life in luxury with this stunning 2-storey home, including a separate entrance to a finished suite. This is the perfect modern property, both inside and out. The exterior is highlighted with newly upgraded stone and interlock patio off the downstairs suite. Inside, you are greeted with beautiful, 10' ceilings. Large patio doors and windows allow for ample natural light. Both kitchens feature sleek, stainless-steel appliances. Upstairs, the new deck off the kitchen grants convenient backyard access. With lavish hardwood flooring on the main level and vinyl on the second floor, this property is completely carpet-free. Clean-up is easy, with a washer and dryer on the second floor. Perfectly situated by Lake Ontario, minutes away from Highway 401 and the Waterfront Trail.
Property Details
Size
Parking
Lot
Build
Heating & Cooling
Utilities
Ownership Details
Ownership
Taxes
Source
Listing Brokerage
For Sale Nearby
Sold Nearby

- 5
- 4

- 2,500 - 3,000 Sq. Ft.
- 4
- 4

- 7
- 6

- 1,500 - 2,000 Sq. Ft.
- 3
- 3

- 3
- 3

- 3
- 3

- 3
- 3

- 5
- 5
Listing information provided in part by the Toronto Regional Real Estate Board for personal, non-commercial use by viewers of this site and may not be reproduced or redistributed. Copyright © TRREB. All rights reserved.
Information is deemed reliable but is not guaranteed accurate by TRREB®. The information provided herein must only be used by consumers that have a bona fide interest in the purchase, sale, or lease of real estate.








