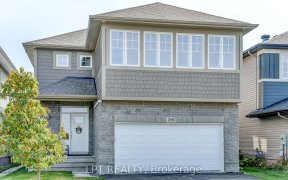


Upsizing families won’t want to miss this quality-constructed Cardel Berkshire model w/ 4BR, 2.5B & over ~2,700SF + unfinished basement on a fenced oversized corner lot in Blackstone. Walk to parks, new elementary school & retail. Benefits of a newer home (less than 10yrs) in a rapidly growing community on established street away from new...
Upsizing families won’t want to miss this quality-constructed Cardel Berkshire model w/ 4BR, 2.5B & over ~2,700SF + unfinished basement on a fenced oversized corner lot in Blackstone. Walk to parks, new elementary school & retail. Benefits of a newer home (less than 10yrs) in a rapidly growing community on established street away from new construction. Grand open-to-above foyer; Main floor w/ great sightlines & light, yet well defined separate spaces; Dedicated main floor office & both formal dining + eating area off kitchen. Main living area ‘wow factor’ great rm w/ vaulted ceilings & windows w/remote control shades. Transitional indoor-outdoor living w/a covered porch leading to fenced yard. Kitchen is the heartbeat of the home w/ tasteful espresso cabinets, quartz counters, pantry + 3-seat island. Upstairs 4 BR + 2 full baths incl. 5pc ensuite w/ separate vanities. Convenient 2nd level laundry. Expansive basement w/ large windows & bathroom rough-in awaits your finishing touches!
Property Details
Size
Parking
Lot
Build
Heating & Cooling
Utilities
Rooms
Foyer
Foyer
Bath 2-Piece
Bathroom
Mud Rm
5′10″ x 9′10″
Dining Rm
11′4″ x 13′11″
Office
9′8″ x 10′6″
Eating Area
11′3″ x 15′2″
Ownership Details
Ownership
Taxes
Source
Listing Brokerage
For Sale Nearby
Sold Nearby

- 4
- 3

- 5
- 4

- 1,100 - 1,500 Sq. Ft.
- 1
- 2

- 4
- 3

- 4
- 4

- 4
- 3

- 5
- 4

- 4
- 3
Listing information provided in part by the Ottawa Real Estate Board for personal, non-commercial use by viewers of this site and may not be reproduced or redistributed. Copyright © OREB. All rights reserved.
Information is deemed reliable but is not guaranteed accurate by OREB®. The information provided herein must only be used by consumers that have a bona fide interest in the purchase, sale, or lease of real estate.








