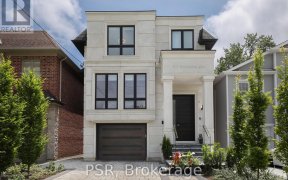


Welcome to 151 Glenvale, a stunning property offering a blend of luxury and convenience with over 3,750 sqft of high-end finishes in prime North Leaside. Steps from the trails in Sunnybrook and Sherwood Park, as well as the neighbourhoods charming shops, cafes, restaurants, and the new LRT station, this home is perfectly situated for...
Welcome to 151 Glenvale, a stunning property offering a blend of luxury and convenience with over 3,750 sqft of high-end finishes in prime North Leaside. Steps from the trails in Sunnybrook and Sherwood Park, as well as the neighbourhoods charming shops, cafes, restaurants, and the new LRT station, this home is perfectly situated for modern living. The eat-in kitchen is a chef's delight, featuring a large centre island with abundant storage, top-of-the-line appliances, multiple sinks, a six-burner gas stove with pot filler, and a butler's pantry. It overlooks the family room and landscaped gardens, creating a seamless flow for entertaining and everyday living. The custom designed primary suite boasts a Juliette balcony over the backyard, two walk-in closets, and a spa-like ensuite bathroom with heated floors and a steam shower. Additional features include a mudroom off the side and garage entrances, 3 fireplaces, white oak hardwood floors, Pella windows and doors, multiple skylights, pot lights, and built-in speakers throughout. The home is equipped with motorized blinds, central vacuum, heated flooring, a smart home automation system, and an in-ground sprinkler system. The spacious lower level is complete with a wet bar, wine cellar, a 4-piece bathroom, an extra bedroom, a large recreation room, and a bright walkout to the backyard patio. This area is well known for its top-rated schools, including Northlea Elementary and Middle School, Leaside High School, as well as excellent private schools and daycare centres. The perfect blend of modern luxury and community living. Security system, cameras, ring doorbell, home automation system, 2nd laundry rough-in (upstairs).
Property Details
Size
Parking
Build
Heating & Cooling
Utilities
Rooms
Living
14′8″ x 13′8″
Dining
14′8″ x 16′0″
Kitchen
9′10″ x 17′5″
Family
13′5″ x 17′5″
Prim Bdrm
15′3″ x 15′8″
Br
10′4″ x 14′11″
Ownership Details
Ownership
Taxes
Source
Listing Brokerage
For Sale Nearby
Sold Nearby

- 5
- 3

- 5
- 5

- 5
- 4

- 3
- 2

- 2
- 2

- 6
- 5

- 2
- 2

- 3
- 2
Listing information provided in part by the Toronto Regional Real Estate Board for personal, non-commercial use by viewers of this site and may not be reproduced or redistributed. Copyright © TRREB. All rights reserved.
Information is deemed reliable but is not guaranteed accurate by TRREB®. The information provided herein must only be used by consumers that have a bona fide interest in the purchase, sale, or lease of real estate.








