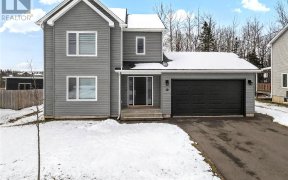
151 Francfort
Francfort Cres, New North End, Moncton, NB, E1G 5W7



Quick Summary
Quick Summary
- Newly constructed semi-detached home
- Open-concept floor plan with natural light
- Split-level layout for privacy and function
- Desirable location near schools, parks, shops
- Three bedrooms and 1.5 beautifully designed bathrooms
*NEW CONSTRUCTION* This newly constructed, semi-detached split-level home offers modern living in a sough-after neighborhood in Moncton North. Featuring three bedrooms and 1.5 beautifully designed bathrooms. The property boasts an open-concept floor plan with plenty of natural light. The split-level layout provides both privacy and... Show More
*NEW CONSTRUCTION* This newly constructed, semi-detached split-level home offers modern living in a sough-after neighborhood in Moncton North. Featuring three bedrooms and 1.5 beautifully designed bathrooms. The property boasts an open-concept floor plan with plenty of natural light. The split-level layout provides both privacy and functionality, with the living areas and bedrooms thoughtfully separated. Situated in a desirable location, this home is close to schools, parks, shopping, and dining options//Sample pictures are of a left side unit - layout flipped for this right side unit//finishes may very comapred to sample pictures//Right side unit ONLY PID and PAN to be assigned upon closing// (id:54626)
Property Details
Size
Build
Heating & Cooling
Utilities
Rooms
4pc Bathroom
Bathroom
Bedroom
9′5″ x 8′9″
Bedroom
10′2″ x 13′6″
Bedroom
9′5″ x 11′1″
Kitchen
12′7″ x 12′2″
2pc Bathroom
Bathroom
Book A Private Showing
For Sale Nearby
The trademarks REALTOR®, REALTORS®, and the REALTOR® logo are controlled by The Canadian Real Estate Association (CREA) and identify real estate professionals who are members of CREA. The trademarks MLS®, Multiple Listing Service® and the associated logos are owned by CREA and identify the quality of services provided by real estate professionals who are members of CREA.








