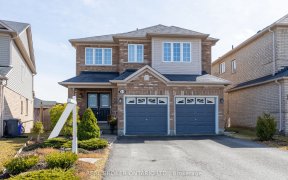


151 Courvier Cres Is Your New Address! Elegant Finishes Through-Out..A Home You'll Be Proud To Own. 4 Well Appointed Bedrooms (2 Share A J/J 4Pc). Hardwood Fls, High-End Laminate, Pot Lights Galore, 9 Ft Ceilings, Rounded Corners, Decorative Columns, Gas Fireplace, Separate Entrance To A True 2 Car Garage, Gardeners Dream In Backyard...
151 Courvier Cres Is Your New Address! Elegant Finishes Through-Out..A Home You'll Be Proud To Own. 4 Well Appointed Bedrooms (2 Share A J/J 4Pc). Hardwood Fls, High-End Laminate, Pot Lights Galore, 9 Ft Ceilings, Rounded Corners, Decorative Columns, Gas Fireplace, Separate Entrance To A True 2 Car Garage, Gardeners Dream In Backyard With Hot Tub, Hard Top Gazebo...The List Goes On. Come See For Yourself ! Walking Distance To Parks, Restaurants, Grocery Store, Transit, Schools. Short Drive To Hwys 401 And 407.
Property Details
Size
Parking
Rooms
Foyer
Foyer
Dining
11′2″ x 13′0″
Living
14′11″ x 10′9″
Family
10′6″ x 15′7″
Kitchen
12′2″ x 16′11″
Breakfast
12′2″ x 16′11″
Ownership Details
Ownership
Taxes
Source
Listing Brokerage
For Sale Nearby
Sold Nearby

- 2,500 - 3,000 Sq. Ft.
- 4
- 4

- 2877 Sq. Ft.
- 4
- 5

- 4
- 4

- 3
- 3

- 2,500 - 3,000 Sq. Ft.
- 4
- 4

- 3
- 3

- 4
- 4

- 4
- 3
Listing information provided in part by the Toronto Regional Real Estate Board for personal, non-commercial use by viewers of this site and may not be reproduced or redistributed. Copyright © TRREB. All rights reserved.
Information is deemed reliable but is not guaranteed accurate by TRREB®. The information provided herein must only be used by consumers that have a bona fide interest in the purchase, sale, or lease of real estate.








