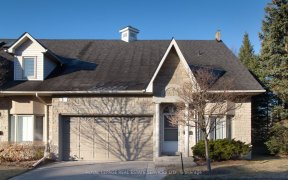


Fantastic Opportunity To Live In Clarkson Village. Quit Tree Lined Mature Street, Finished Lower Level. Main Level Boasts An Airy Open Concept Layout With 9 Ft Ceilings. Walk-Out To Deck. Fully Fenced Backyard, Perfect For Summer Entertaining. Generous Primary Bedroom With 4-Pc Ensuite, And His And Hers Closets. Interlock Walkway, And...
Fantastic Opportunity To Live In Clarkson Village. Quit Tree Lined Mature Street, Finished Lower Level. Main Level Boasts An Airy Open Concept Layout With 9 Ft Ceilings. Walk-Out To Deck. Fully Fenced Backyard, Perfect For Summer Entertaining. Generous Primary Bedroom With 4-Pc Ensuite, And His And Hers Closets. Interlock Walkway, And Extra Long Driveway. Located Steps To Lorne Park Schools, Clarkson GO, Parks, Trails, Jack Darling Park And Shops.
Property Details
Size
Parking
Build
Heating & Cooling
Utilities
Rooms
Kitchen
7′10″ x 12′8″
Breakfast
9′11″ x 10′8″
Dining
16′0″ x 17′9″
Living
16′0″ x 17′9″
Foyer
3′7″ x 14′9″
Prim Bdrm
12′8″ x 15′5″
Ownership Details
Ownership
Taxes
Source
Listing Brokerage
For Sale Nearby
Sold Nearby

- 3
- 3

- 1,500 - 2,000 Sq. Ft.
- 3
- 3

- 3
- 4

- 1,500 - 2,000 Sq. Ft.
- 4
- 3

- 1,500 - 2,000 Sq. Ft.
- 3
- 3

- 3
- 4

- 2,000 - 2,500 Sq. Ft.
- 5
- 5

- 3
- 4
Listing information provided in part by the Toronto Regional Real Estate Board for personal, non-commercial use by viewers of this site and may not be reproduced or redistributed. Copyright © TRREB. All rights reserved.
Information is deemed reliable but is not guaranteed accurate by TRREB®. The information provided herein must only be used by consumers that have a bona fide interest in the purchase, sale, or lease of real estate.








