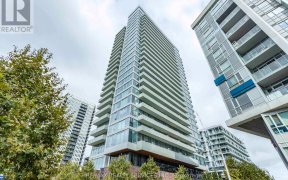
1508 - 20 Tubman Ave
Tubman Ave, Downtown Toronto, Toronto, ON, M5A 0M8



Welcome To The Wyatt Condos And A Premium Suite With Sun Flooded West Views And Beautiful Sunsets Every Night. Perfect floorplan has bedroom with large window, large balcony which fits table/chairs etc. 9 ft. ceilings, 1 locker. Amenities Include Gym, Study/Meeting Room, Rooftop Patio/Garden. The Community Includes Both Bike And Visitor...
Welcome To The Wyatt Condos And A Premium Suite With Sun Flooded West Views And Beautiful Sunsets Every Night. Perfect floorplan has bedroom with large window, large balcony which fits table/chairs etc. 9 ft. ceilings, 1 locker. Amenities Include Gym, Study/Meeting Room, Rooftop Patio/Garden. The Community Includes Both Bike And Visitor Parking, An Incredible Elevated Outdoor Terrace, BBQ's And Gardening Plots, Visitor Guest Suites, A Pet Station, 24 Hour Security Concierge, Bouldering Cave, Media Room, Lounge, Party Room And A Kids Zone. Sun Flooded 54 Sq. Balcony. Close To The Eaton Centre, Ryerson, TTC, Highways, Athletic Grounds & All Downtown Has To Offer. Stainless Steel Appliances: Stove, Fridge, Dishwasher, Microwave. Washer & Dryer. 1 Storage Lockers Included.
Property Details
Size
Parking
Condo
Condo Amenities
Build
Heating & Cooling
Rooms
Living
19′9″ x 10′10″
Dining
19′9″ x 10′6″
Kitchen
19′9″ x 10′6″
Br
9′10″ x 9′3″
Ownership Details
Ownership
Condo Policies
Taxes
Condo Fee
Source
Listing Brokerage
For Sale Nearby
Sold Nearby

- 500 - 599 Sq. Ft.
- 1
- 1

- 1
- 1

- 600 - 699 Sq. Ft.
- 1
- 1

- 500 - 599 Sq. Ft.
- 1
- 1

- 500 - 599 Sq. Ft.
- 1
- 1

- 700 - 799 Sq. Ft.
- 2
- 2

- 1
- 1

- 600 - 699 Sq. Ft.
- 1
- 1
Listing information provided in part by the Toronto Regional Real Estate Board for personal, non-commercial use by viewers of this site and may not be reproduced or redistributed. Copyright © TRREB. All rights reserved.
Information is deemed reliable but is not guaranteed accurate by TRREB®. The information provided herein must only be used by consumers that have a bona fide interest in the purchase, sale, or lease of real estate.







