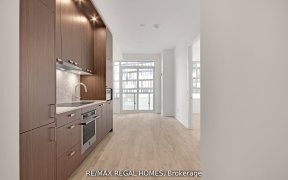
1505 - 470 Front St W
Front St W, Downtown Toronto, Toronto, ON, M5V 0V6



Behold the ultimate two-bedroom masterpiece - a dazzling fusion of contemporary design and exceptional luxury at The Well by Tridel. This breathtaking 2-bed, 2-bath corner suite redefines sophisticated living with a flawless split floor plan that masterfully balances intimate retreats with expansive open spaces. Step into a sleek and... Show More
Behold the ultimate two-bedroom masterpiece - a dazzling fusion of contemporary design and exceptional luxury at The Well by Tridel. This breathtaking 2-bed, 2-bath corner suite redefines sophisticated living with a flawless split floor plan that masterfully balances intimate retreats with expansive open spaces. Step into a sleek and stylish kitchen that effortlessly flows into a luminous living area, where floor-to-ceiling windows frame awe-inspiring unobstructed northwest, sunset views. Every moment here feels like a five-star escape.Indulge in resort-style amenities including a sparkling rooftop outdoor pool, a chic BBQ area, an elegant dining room, and a stylish party space designed for unforgettable gatherings. With one dedicated parking spot and a storage locker, every detail has been curated to elevate your lifestyle. Situated in the vibrant heart of King West- a true walkers paradise - you're just steps away from lush green spaces, an open-air promenade, and the finest shopping, dining, and fitness experiences Toronto has to offer. This is urban living at its most extraordinary. **Seller is willing to create a custom kitchen island with seating upon request - to be installed prior to closing.**
Property Details
Size
Parking
Build
Heating & Cooling
Ownership Details
Ownership
Condo Policies
Taxes
Condo Fee
Source
Listing Brokerage
Book A Private Showing
For Sale Nearby
Sold Nearby

- 2
- 2

- 600 - 699 Sq. Ft.
- 1
- 2

- 600 - 699 Sq. Ft.
- 1
- 1

- 600 - 699 Sq. Ft.
- 1
- 2

- 900 - 999 Sq. Ft.
- 2
- 2

- 800 - 899 Sq. Ft.
- 2
- 2

- 1300 Sq. Ft.
- 3
- 3

- 916 Sq. Ft.
- 2
- 2
Listing information provided in part by the Toronto Regional Real Estate Board for personal, non-commercial use by viewers of this site and may not be reproduced or redistributed. Copyright © TRREB. All rights reserved.
Information is deemed reliable but is not guaranteed accurate by TRREB®. The information provided herein must only be used by consumers that have a bona fide interest in the purchase, sale, or lease of real estate.







