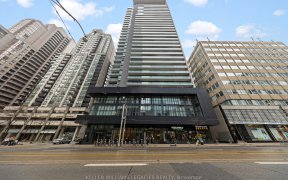
1504 - 770 Bay St
Bay St, Downtown Toronto, Toronto, ON, M5G 0A6



*The Luxurious 'Lumiere' Condo At Bay/College.* Built by Menkes.*Functional 1 Bed + Den *9 Foot Ceiling *Floor To Ceiling Windows *Hardwood Flooring *Large Open Balcony *Open Concept Kitchen *Granite Counter Top * Steps To U Of T, TMU Subway Station, TTC, Banks, Financial District, Eaton Centre, Restaurants, College Park Shops,... Show More
*The Luxurious 'Lumiere' Condo At Bay/College.* Built by Menkes.*Functional 1 Bed + Den *9 Foot Ceiling *Floor To Ceiling Windows *Hardwood Flooring *Large Open Balcony *Open Concept Kitchen *Granite Counter Top * Steps To U Of T, TMU Subway Station, TTC, Banks, Financial District, Eaton Centre, Restaurants, College Park Shops, Supermarket, Major Hospitals, Queens Park .
Property Details
Size
Parking
Build
Heating & Cooling
Rooms
Living Room
11′1″ x 23′5″
Dining Room
11′1″ x 23′5″
Kitchen
11′1″ x 23′5″
Primary Bedroom
8′11″ x 10′4″
Den
6′10″ x 7′10″
Ownership Details
Ownership
Condo Policies
Taxes
Condo Fee
Source
Listing Brokerage
Book A Private Showing
For Sale Nearby
Sold Nearby

- 1
- 1

- 600 - 699 Sq. Ft.
- 1
- 1


- 500 - 599 Sq. Ft.
- 1
- 1

- 600 - 699 Sq. Ft.
- 1
- 1


- 600 - 699 Sq. Ft.
- 1
- 1

- 700 - 799 Sq. Ft.
- 1
- 2
Listing information provided in part by the Toronto Regional Real Estate Board for personal, non-commercial use by viewers of this site and may not be reproduced or redistributed. Copyright © TRREB. All rights reserved.
Information is deemed reliable but is not guaranteed accurate by TRREB®. The information provided herein must only be used by consumers that have a bona fide interest in the purchase, sale, or lease of real estate.







