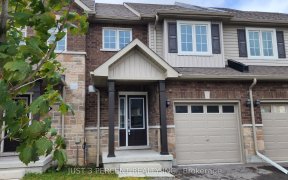


Once In A Lifetime Opportunity . A Classic Cape Cod Reproduction Built In 1972 Speaks To Today With A Farmhouse Look And Feel With True Quality And Craftsmanship Throughout . Premium Location With A Sizeable 110 X 200 Ft Lot . Eat In Kitchen Boasts A Working Fireplace And Windows Galore . Stately Living Room Complete With Another...
Once In A Lifetime Opportunity . A Classic Cape Cod Reproduction Built In 1972 Speaks To Today With A Farmhouse Look And Feel With True Quality And Craftsmanship Throughout . Premium Location With A Sizeable 110 X 200 Ft Lot . Eat In Kitchen Boasts A Working Fireplace And Windows Galore . Stately Living Room Complete With Another Fireplace And Walk Out To Patio . The Family Room And Master Bedroom Complete The Main Floor Living Space . Second Floor Features 3 Bedrooms And A Full Bath . Basement Fully Finished With A Family Room , Kitchen Area , Music Studio And Walk Up To An Oversized Double Garage . Don't Forget The Mini Guest / Playhouse In The Yard .
Property Details
Size
Parking
Build
Rooms
Kitchen
20′9″ x 19′11″
Living
15′5″ x 25′11″
Family
14′11″ x 14′11″
Foyer
9′2″ x 9′8″
Prim Bdrm
14′9″ x 15′0″
2nd Br
9′0″ x 14′7″
Ownership Details
Ownership
Taxes
Source
Listing Brokerage
For Sale Nearby
Sold Nearby

- 2,000 - 2,500 Sq. Ft.
- 3
- 2

- 2,500 - 3,000 Sq. Ft.
- 8
- 4

- 1,500 - 2,000 Sq. Ft.
- 4
- 3

- 3,000 - 3,500 Sq. Ft.
- 5
- 5

- 7
- 3

- 6
- 3

- 4
- 3

- 1,500 - 2,000 Sq. Ft.
- 4
- 3
Listing information provided in part by the Toronto Regional Real Estate Board for personal, non-commercial use by viewers of this site and may not be reproduced or redistributed. Copyright © TRREB. All rights reserved.
Information is deemed reliable but is not guaranteed accurate by TRREB®. The information provided herein must only be used by consumers that have a bona fide interest in the purchase, sale, or lease of real estate.








