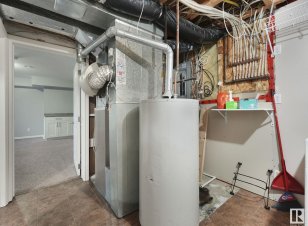
15020 135 St Nw
135 St NW, Northwest Edmonton, Edmonton, AB, T6V 1M9



Tucked away in a quiet cul-de-sac, this well-maintained family home offers unbeatable value and a fantastic location—just a short walk to parks, trails, and the community lake. All your essentials are close by, including grocery stores, restaurants, and quick access to the Anthony Henday. Inside, the main floor is bright and welcoming... Show More
Tucked away in a quiet cul-de-sac, this well-maintained family home offers unbeatable value and a fantastic location—just a short walk to parks, trails, and the community lake. All your essentials are close by, including grocery stores, restaurants, and quick access to the Anthony Henday. Inside, the main floor is bright and welcoming with an open living area wih unique feature wall, an open and practical kitchen, and a dining space that opens onto a spacious backyard deck. Upstairs you’ll find a cozy primary retreat with a barn-style door to the walk-in closet, plus two comfortable bedrooms and an updated full bathroom. The fully finished basement adds even more living space with a rec room or guest area, a third full bathroom, laundry, and a finished storage room. Enjoy a the HUGE garage and RV parking off the alley. The fully fenced yard is ready for pets or play—just move in and make it your own! (id:54626)
Additional Media
View Additional Media
Property Details
Size
Parking
Build
Heating & Cooling
Rooms
Family room
Family Room
Living room
Living Room
Dining room
Dining Room
Kitchen
Kitchen
Primary Bedroom
Bedroom
Bedroom 2
Bedroom
Ownership Details
Ownership
Book A Private Showing
For Sale Nearby
The trademarks REALTOR®, REALTORS®, and the REALTOR® logo are controlled by The Canadian Real Estate Association (CREA) and identify real estate professionals who are members of CREA. The trademarks MLS®, Multiple Listing Service® and the associated logos are owned by CREA and identify the quality of services provided by real estate professionals who are members of CREA.








