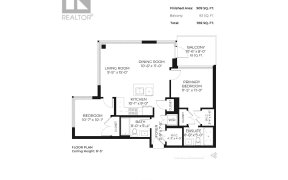
1501 - 518 Whiting Way
Whiting Way, Coquitlam, Coquitlam, BC, V3J 0H7



Welcome to the UNION, Luxury & Convenience in Coquitlam West! This SW facing 2bed 2bath corner unit is steps from the City of Lougheed Masterplan. Enjoy stunning City & Mountain & Sunset views from your wraparound patio. Open concept living with a gourmet kitchen featuring quartz countertops, gas cooktop & high-end S/S appliances.... Show More
Welcome to the UNION, Luxury & Convenience in Coquitlam West! This SW facing 2bed 2bath corner unit is steps from the City of Lougheed Masterplan. Enjoy stunning City & Mountain & Sunset views from your wraparound patio. Open concept living with a gourmet kitchen featuring quartz countertops, gas cooktop & high-end S/S appliances. Floor-to-ceiling windows bring in tons of natural light. With great bedroom separation, enjoy privacy in your ample-sized rooms, complete with 2 ensuite bathrooms. The building boasts a fully equipped gym, Sky Lounge for entertaining, ping pong table and a landscaped outdoor courtyard with BBQ. Just a 5-min walk to Lougheed Town Centre Mall and SkyTrain Station. This location is remarkable with tons of shops, restaurants, and entertainment. (id:54626)
Additional Media
View Additional Media
Property Details
Size
Parking
Condo Amenities
Build
Heating & Cooling
Ownership Details
Ownership
Condo Fee
Book A Private Showing
For Sale Nearby
The trademarks REALTOR®, REALTORS®, and the REALTOR® logo are controlled by The Canadian Real Estate Association (CREA) and identify real estate professionals who are members of CREA. The trademarks MLS®, Multiple Listing Service® and the associated logos are owned by CREA and identify the quality of services provided by real estate professionals who are members of CREA.








