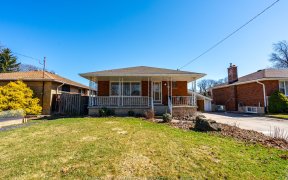
150 Upper Paradise Rd
Upper Paradise Rd, Westcliffe West, Hamilton, ON, L9C 5B8



Brand New Home On Hamilton Mountain! 3+1 Bed, 2 Bath, Finished Bsmt And Private Yard. Chef Kitchen With Quartz Countertops, Ss Appliances & Beautiful Backsplash. Engineered Hardwood Floors On Main Level. Stone Feature Wall W/ Fireplace In Lower Level. Landscaped Exterior With Composite Deck, Stone Patio, New Fence, Large Shed And...
Brand New Home On Hamilton Mountain! 3+1 Bed, 2 Bath, Finished Bsmt And Private Yard. Chef Kitchen With Quartz Countertops, Ss Appliances & Beautiful Backsplash. Engineered Hardwood Floors On Main Level. Stone Feature Wall W/ Fireplace In Lower Level. Landscaped Exterior With Composite Deck, Stone Patio, New Fence, Large Shed And Interlock Driveway With Ample Parking. Close To Amenities, Chedoke Park, Golf Course & Schools In Sought After Hamilton Mountain. Inclusions: Stainless Steel: Fridge, Gas Stove, Dishwasher, Hood Fan. Washer, Dryer, All Window Coverings & Electric Light Fixtures. Shed In Backyard.
Property Details
Size
Parking
Rooms
Kitchen
14′9″ x 8′7″
Living
16′11″ x 13′8″
Br
10′9″ x 9′8″
Br
10′8″ x 7′5″
Br
7′5″ x 9′1″
Bathroom
Bathroom
Ownership Details
Ownership
Taxes
Source
Listing Brokerage
For Sale Nearby
Sold Nearby

- 2
- 1

- 1,100 - 1,500 Sq. Ft.
- 4
- 2

- 700 - 1,100 Sq. Ft.
- 3
- 1

- 1,100 - 1,500 Sq. Ft.
- 3
- 1

- 1,100 - 1,500 Sq. Ft.
- 4
- 3

- 1,100 - 1,500 Sq. Ft.
- 4
- 3

- 700 - 1,100 Sq. Ft.
- 4
- 2

- 700 - 1,100 Sq. Ft.
- 3
- 1
Listing information provided in part by the Toronto Regional Real Estate Board for personal, non-commercial use by viewers of this site and may not be reproduced or redistributed. Copyright © TRREB. All rights reserved.
Information is deemed reliable but is not guaranteed accurate by TRREB®. The information provided herein must only be used by consumers that have a bona fide interest in the purchase, sale, or lease of real estate.







