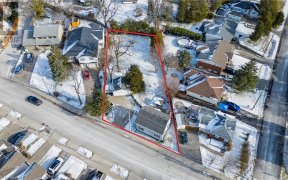


This Three-Bedroom, Three-Bathroom Home Features 1787 Square Feet Of Living Space, Spread Across Three Fully Finished Levels. An Open Concept Floor Plan Offers Plenty Of Opportunities For Natural Light To Flood This Bright Home, Set Off By An Updated Kitchen With A Gorgeous Butcherblock Counter. Ceramic Tile Mimics Hardwood On The Main...
This Three-Bedroom, Three-Bathroom Home Features 1787 Square Feet Of Living Space, Spread Across Three Fully Finished Levels. An Open Concept Floor Plan Offers Plenty Of Opportunities For Natural Light To Flood This Bright Home, Set Off By An Updated Kitchen With A Gorgeous Butcherblock Counter. Ceramic Tile Mimics Hardwood On The Main Floor, Lending An Upscale Air. The Top Floor Is Host To Three Good-Sized Bedrooms Inclusions: Hot Tub Connection, New Deck, Gazebo & Shed, Island, Stove, Fridge, Washer, Dryer, Microwave, Stove, Window Coverings. **Interboard Listing: Kitchener - Waterloo R.E. Assoc**
Property Details
Size
Parking
Rooms
Rec
15′5″ x 19′9″
Bathroom
Bathroom
Office
7′10″ x 10′6″
Living
10′2″ x 20′8″
Dining
7′2″ x 11′1″
Kitchen
11′1″ x 10′6″
Ownership Details
Ownership
Taxes
Source
Listing Brokerage
For Sale Nearby

- 3
- 2
Sold Nearby

- 1,100 - 1,500 Sq. Ft.
- 3
- 3

- 1,100 - 1,500 Sq. Ft.
- 3
- 2

- 1,500 - 2,000 Sq. Ft.
- 3
- 4

- 1,100 - 1,500 Sq. Ft.
- 3
- 2

- 1,500 - 2,000 Sq. Ft.
- 4
- 2

- 1,100 - 1,500 Sq. Ft.
- 3
- 3

- 1,100 - 1,500 Sq. Ft.
- 4
- 3

- 1,100 - 1,500 Sq. Ft.
- 3
- 3
Listing information provided in part by the Toronto Regional Real Estate Board for personal, non-commercial use by viewers of this site and may not be reproduced or redistributed. Copyright © TRREB. All rights reserved.
Information is deemed reliable but is not guaranteed accurate by TRREB®. The information provided herein must only be used by consumers that have a bona fide interest in the purchase, sale, or lease of real estate.







