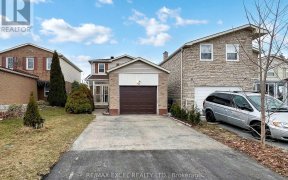


Immaculate Home In Highly Desired Milliken Neighbourhood. Excellent Living In + Investment Opportunity. Bright & Spacious 3+2 Bedroom W/Sep Entrance Basement. Open Concept Living/Dining Area With Eat-In Kitchen. Directly Access From Garage With Widened Driveway Can Two Cars. Lots Of $$$ Upgraded..... Minutes To Ttc, Supermarket, Shopping...
Immaculate Home In Highly Desired Milliken Neighbourhood. Excellent Living In + Investment Opportunity. Bright & Spacious 3+2 Bedroom W/Sep Entrance Basement. Open Concept Living/Dining Area With Eat-In Kitchen. Directly Access From Garage With Widened Driveway Can Two Cars. Lots Of $$$ Upgraded..... Minutes To Ttc, Supermarket, Shopping Mall, Banks, Steps To School, Ttc And All Amenities. Enjoy The New Deck In The Private Backyard. Fresh Paint Whole House. Fridge, S.S Dishwasher. S.S Rangehood, Existing Light Fixture. Tankless Hot Water Heater (Owned). New Deck(2021) Roof (2019) New Kitchen (2021) Landscaping (2021) New Dishwasher & Range Hood. Newer Induction Stove.All New Closet Door.
Property Details
Size
Parking
Rooms
Living
17′5″ x 19′10″
Dining
17′5″ x 19′10″
Kitchen
10′0″ x 11′9″
Prim Bdrm
11′5″ x 16′3″
2nd Br
8′10″ x 14′11″
3rd Br
8′10″ x 10′7″
Ownership Details
Ownership
Taxes
Source
Listing Brokerage
For Sale Nearby
Sold Nearby

- 3
- 3

- 4
- 4

- 5
- 3

- 4
- 3

- 3
- 2

- 4
- 4

- 2700 Sq. Ft.
- 5
- 4

- 4
- 3
Listing information provided in part by the Toronto Regional Real Estate Board for personal, non-commercial use by viewers of this site and may not be reproduced or redistributed. Copyright © TRREB. All rights reserved.
Information is deemed reliable but is not guaranteed accurate by TRREB®. The information provided herein must only be used by consumers that have a bona fide interest in the purchase, sale, or lease of real estate.








