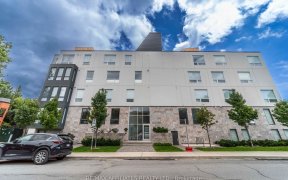


Welcome to heaven on Hawthorne - an urban oasis nestled moments away from Rideau River's tranquil allure. Showcasing a tasteful mix of timeless elegance and modern functionality, this sunny semi offers a vibrant lifestyle, steps away from desirable parks, a thriving Main St & excellent schools. Relish the convenience of a short walk to...
Welcome to heaven on Hawthorne - an urban oasis nestled moments away from Rideau River's tranquil allure. Showcasing a tasteful mix of timeless elegance and modern functionality, this sunny semi offers a vibrant lifestyle, steps away from desirable parks, a thriving Main St & excellent schools. Relish the convenience of a short walk to the LRT & easy highway access. Step inside to discover an open-concept living & dining space, w/ a sleek, contemporary kitchen that offers access to a 2nd level deck. The upper level reveals a generously sized primary bedroom with a private balcony, alongside two sizable bedrooms & a spa-like bathroom. The remodeled basement boasts a refreshed bathroom, abundant storage, and walkout access to a rare find—a large, privately landscaped backyard sanctuary. Extensive quality upgrades, confirmed by a recent building inspection, make this home a testament to refined living. Pre-emptive offer received - sellers are to review offers at 10am on Friday June 16th.
Property Details
Size
Parking
Lot
Build
Heating & Cooling
Utilities
Rooms
Dining Rm
10′8″ x 12′11″
Family Rm
9′9″ x 13′2″
Kitchen
12′7″ x 17′8″
Living Rm
10′8″ x 12′9″
Foyer
5′6″ x 10′7″
Primary Bedrm
10′1″ x 10′3″
Ownership Details
Ownership
Taxes
Source
Listing Brokerage
For Sale Nearby
Sold Nearby

- 4
- 2

- 3
- 2

- 3
- 2

- 3
- 2

- 3
- 1

- 3

- 3
- 2

- 2
- 2
Listing information provided in part by the Ottawa Real Estate Board for personal, non-commercial use by viewers of this site and may not be reproduced or redistributed. Copyright © OREB. All rights reserved.
Information is deemed reliable but is not guaranteed accurate by OREB®. The information provided herein must only be used by consumers that have a bona fide interest in the purchase, sale, or lease of real estate.








