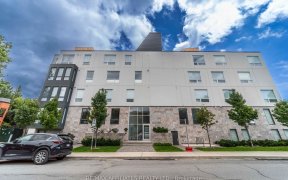


Enjoy modern and bright living on Evelyn! This unique infill development is hidden within a leafy urban getaway where you can walk or skate to everything! Large foyer, and full main floor office along with a basement with additional bedroom and separate gym area. The main living level is on the broad and bright second floor. An open,...
Enjoy modern and bright living on Evelyn! This unique infill development is hidden within a leafy urban getaway where you can walk or skate to everything! Large foyer, and full main floor office along with a basement with additional bedroom and separate gym area. The main living level is on the broad and bright second floor. An open, entertainment-friendly kitchen straddles a large living room with access to the balcony and dining room with floor-to-ceiling windows! The third floor hosts a primary bedroom and a large ensuite that feels like a retreat: an additional full bath, laundry room, and bedroom round out this floor. But wait... there is more! Enjoy an urban oasis on the large rooftop deck - a perfect spot to unwind or entertain while taking in city views.
Property Details
Size
Parking
Lot
Build
Heating & Cooling
Utilities
Ownership Details
Ownership
Taxes
Source
Listing Brokerage
For Sale Nearby
Sold Nearby

- 3
- 3

- 3
- 3

- 2
- 3

- 5
- 5

- 4
- 4

- 3
- 4

- 3
- 3

Listing information provided in part by the Toronto Regional Real Estate Board for personal, non-commercial use by viewers of this site and may not be reproduced or redistributed. Copyright © TRREB. All rights reserved.
Information is deemed reliable but is not guaranteed accurate by TRREB®. The information provided herein must only be used by consumers that have a bona fide interest in the purchase, sale, or lease of real estate.








