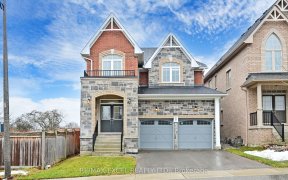


*Luxury Estate Home On A Premium 3/4 Acre Lot* Located On A Rare Court Backing Onto Conservation. Entry Way Open To Spiral Staircase, Gorgeous Floorplan. High-End Finishes Throughout -Hickory Hand-Scraped Hwood, Reno'ed Baths, So Much More- Over 4,000 Sq Ft Plus The Reno'ed Large Walk-Out Bsmnt. Space To Entertain In/Out. 3 Car Garage W/...
*Luxury Estate Home On A Premium 3/4 Acre Lot* Located On A Rare Court Backing Onto Conservation. Entry Way Open To Spiral Staircase, Gorgeous Floorplan. High-End Finishes Throughout -Hickory Hand-Scraped Hwood, Reno'ed Baths, So Much More- Over 4,000 Sq Ft Plus The Reno'ed Large Walk-Out Bsmnt. Space To Entertain In/Out. 3 Car Garage W/ Breezeway. Perfect Swimming Pool With Nature Vista All Around. Beautiful Decks, Landscaping, And Views All Around! All Window Coverings, Elfs, Appliances. Includes: Fridge, Stove, Dishwasher, B/I Micro, Washer/Dryer. Bsmt Fridge. Ro System,Wtr Sftnr,C/Vac,3 Gdos,Pool Equip, I/G Sprinkler Sys.
Property Details
Size
Parking
Rooms
Living
15′1″ x 16′10″
Family
14′9″ x 17′1″
Kitchen
13′3″ x 16′7″
Office
14′9″ x 16′11″
Dining
12′9″ x 16′11″
Prim Bdrm
22′8″ x 16′7″
Ownership Details
Ownership
Taxes
Source
Listing Brokerage
For Sale Nearby

- 4
- 4
Sold Nearby

- 4300 Sq. Ft.
- 5
- 4

- 4
- 3

- 4
- 3

- 3,000 - 3,500 Sq. Ft.
- 5
- 4

- 5
- 4

- 6
- 8

- 4500 Sq. Ft.
- 4
- 4

- 3,500 - 5,000 Sq. Ft.
- 5
- 5
Listing information provided in part by the Toronto Regional Real Estate Board for personal, non-commercial use by viewers of this site and may not be reproduced or redistributed. Copyright © TRREB. All rights reserved.
Information is deemed reliable but is not guaranteed accurate by TRREB®. The information provided herein must only be used by consumers that have a bona fide interest in the purchase, sale, or lease of real estate.







