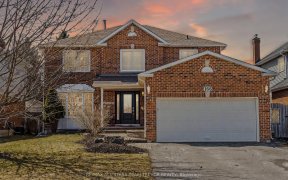


Nestled On A Quiet Cul De Sac In A Friendly Neighbourhood Close To Lake Simcoe Is This Lovely Two-Story Brick Home. Enjoy Time With Family Or Entertaining In A Sunlit Living Room With A Cozy Fireplace, Bright Eat-In Kitchen, Dining Room Overlooking Backyard, And A Den/Playroom In The Basement! Upstairs You'll Find 3 Spacious Bedrooms;...
Nestled On A Quiet Cul De Sac In A Friendly Neighbourhood Close To Lake Simcoe Is This Lovely Two-Story Brick Home. Enjoy Time With Family Or Entertaining In A Sunlit Living Room With A Cozy Fireplace, Bright Eat-In Kitchen, Dining Room Overlooking Backyard, And A Den/Playroom In The Basement! Upstairs You'll Find 3 Spacious Bedrooms; Primary Bedroom With 3-Pc Ensuite. Outside Discover A Nice Stone Walkway Up To A Cozy Covered Porched, And A Large Deck In The Backyard. Easy Access To Park Trails At The End Of Cul De Sac: Whipper Watson Park Features Play Areas, Splash Pad, Baseball Diamond, Tennis, Basketball & Volleyball Courts, And Plenty Of Shaded Grassy Areas For Lounging With A Good Book! This Home Is The Perfect Opportunity For Families To Live In A Great Community Near Hwy 404 And Amenities. Fridge Stove, Washer, Dryer. Water Heater (Rented)
Property Details
Size
Parking
Rooms
Kitchen
11′11″ x 13′11″
Dining
10′4″ x 12′2″
Living
10′9″ x 18′4″
Prim Bdrm
12′1″ x 15′8″
2nd Br
9′8″ x 12′8″
3rd Br
9′10″ x 13′2″
Ownership Details
Ownership
Taxes
Source
Listing Brokerage
For Sale Nearby
Sold Nearby

- 3
- 3

- 3
- 3

- 3
- 3

- 5
- 4

- 3
- 3

- 3
- 3

- 1,500 - 2,000 Sq. Ft.
- 4
- 3

- 4
- 3
Listing information provided in part by the Toronto Regional Real Estate Board for personal, non-commercial use by viewers of this site and may not be reproduced or redistributed. Copyright © TRREB. All rights reserved.
Information is deemed reliable but is not guaranteed accurate by TRREB®. The information provided herein must only be used by consumers that have a bona fide interest in the purchase, sale, or lease of real estate.








