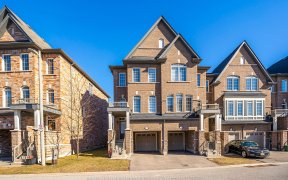


Absolutely Spectacular Detached Two Story Executive Home In Demand Northeast Neighborhood. Open concept updated eat-in kitchen with stainless steel appliances overlooking family room with gas fireplace. Walk out to interlocking backyard, Nice central island in the kitchen. There is second big family room in-between main floor and the 2nd...
Absolutely Spectacular Detached Two Story Executive Home In Demand Northeast Neighborhood. Open concept updated eat-in kitchen with stainless steel appliances overlooking family room with gas fireplace. Walk out to interlocking backyard, Nice central island in the kitchen. There is second big family room in-between main floor and the 2nd floor. All bedrooms are Spacious and bright. primary Bedroom with 5 piece ensuite, Note the double garage is drywalled with an entrance to the home/mudroom. Possible separate entrance to basement. Convenient Main floor laundry, Conveniently located with all facilities, Minutes To Hwy 401 & 412, Rec Center, Restaurants, Shopping, Costco, Public Transit, Schools, Parks, Golf Course & So Much More!!Great schools nearby! Own Hot water tank with 4 years warranty left, Roof done in 2020,Zeepera Blinds with 10 years warranty, Interlock yard(front and back).
Property Details
Size
Parking
Build
Heating & Cooling
Utilities
Rooms
Family
12′0″ x 14′11″
Dining
9′8″ x 14′4″
Kitchen
8′0″ x 10′0″
Breakfast
8′11″ x 13′5″
Family
12′11″ x 14′0″
Prim Bdrm
11′6″ x 18′6″
Ownership Details
Ownership
Taxes
Source
Listing Brokerage
For Sale Nearby
Sold Nearby

- 4
- 3

- 5
- 4

- 4
- 3

- 5
- 4

- 6
- 4

- 4
- 3

- 2,500 - 3,000 Sq. Ft.
- 4
- 4

- 5
- 4
Listing information provided in part by the Toronto Regional Real Estate Board for personal, non-commercial use by viewers of this site and may not be reproduced or redistributed. Copyright © TRREB. All rights reserved.
Information is deemed reliable but is not guaranteed accurate by TRREB®. The information provided herein must only be used by consumers that have a bona fide interest in the purchase, sale, or lease of real estate.








