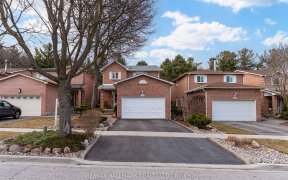


This charming 4-bedroom executive home on a peaceful Markham street shows pride of ownership with its single-owner. The interior features fresh paint throughout. This neutral finish lends itself to any decor style. Spacious principal rooms include a formal living and dining area with elegant crown molding. The updated kitchen, complete...
This charming 4-bedroom executive home on a peaceful Markham street shows pride of ownership with its single-owner. The interior features fresh paint throughout. This neutral finish lends itself to any decor style. Spacious principal rooms include a formal living and dining area with elegant crown molding. The updated kitchen, complete with tile flooring, a stylish backsplash, and a breakfast nook, opens to a welcoming stone patio. The cozy family room boasts a floor-to-ceiling fireplace with insert, adding extra warmth throughout the space. Convenient main floor laundry room has a separate entrance to the yard. Upstairs you will find four generous sized bedrooms, including a primary suite with an updated 3-piece bath and a walk-in closet with built-in organizers. An additional space at the top of the stairs is perfect for an office or reading nook. The finished basement offers versatility with three additional rooms, ideal for a recreation or games area or extra bedrooms. Relax in your own private spa room, featuring a sauna, shower, and 2-piece ensuite. Outside, the fenced yard is a gardener's dream with lush perennial gardens. Located just minutes from Markville Mall, the GO train, and Hwy 407, this home is perfect for a growing family.
Property Details
Size
Parking
Build
Heating & Cooling
Utilities
Rooms
Living
10′10″ x 17′9″
Dining
10′4″ x 14′2″
Kitchen
9′9″ x 10′10″
Breakfast
8′7″ x 10′10″
Family
10′8″ x 21′2″
Prim Bdrm
10′6″ x 22′8″
Ownership Details
Ownership
Taxes
Source
Listing Brokerage
For Sale Nearby
Sold Nearby

- 2,500 - 3,000 Sq. Ft.
- 5
- 4

- 6
- 4

- 4
- 4

- 3
- 4

- 2700 Sq. Ft.
- 5
- 4

- 5
- 4

- 5
- 4

- 4
- 3
Listing information provided in part by the Toronto Regional Real Estate Board for personal, non-commercial use by viewers of this site and may not be reproduced or redistributed. Copyright © TRREB. All rights reserved.
Information is deemed reliable but is not guaranteed accurate by TRREB®. The information provided herein must only be used by consumers that have a bona fide interest in the purchase, sale, or lease of real estate.








