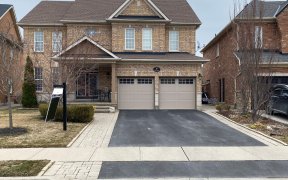
15 Sorbonne Dr
Sorbonne Dr, Vales of Castlemore North, Brampton, ON, L6P 1W5



Dreams do come true! Welcome to this rare, luxury executive estate home in the Highly Sought After & Prestigious Chateaus Of Castlemore. Enter through the oversized solid-wood double doors into the entry with soaring cathedral ceilings and grand winding staircase. Indulge In over 4000 sqft of Beautifully Designed living space from top to...
Dreams do come true! Welcome to this rare, luxury executive estate home in the Highly Sought After & Prestigious Chateaus Of Castlemore. Enter through the oversized solid-wood double doors into the entry with soaring cathedral ceilings and grand winding staircase. Indulge In over 4000 sqft of Beautifully Designed living space from top to bottom. It includes 4+3 Beds and 6 Baths; A Stunning chef's Kitchen (S/S Appliances), Gorgeous Open Concept Layout with Spacious Rooms That Flow Seamlessly From One To The Next. And the bonus & coveted feature of TWO self-contained in-law suites on the lower level with a private separate entrance. Positioned on A Professionally Landscaped Premium Ravine private lot, This is The True Definition Of luxurious living in Peace & Tranquillity. Ravin Lot. $$$ Upgrades 2023. Two in-law Suites. Wheelchair Accessible Bath Tub. Beautiful Custom Doors, Granite In Kitchen/Baths, Landscaped, Natural Stone Front Walk. Large loft can be converted into a 7th bedroom. 2 electrical panels.
Property Details
Size
Parking
Build
Heating & Cooling
Utilities
Rooms
Living
18′0″ x 10′8″
Dining
18′0″ x 8′11″
Kitchen
8′9″ x 14′1″
Breakfast
9′3″ x 14′1″
Office
11′4″ x 8′8″
Prim Bdrm
13′6″ x 18′0″
Ownership Details
Ownership
Taxes
Source
Listing Brokerage
For Sale Nearby
Sold Nearby

- 4
- 5

- 2,500 - 3,000 Sq. Ft.
- 4
- 4

- 6
- 5

- 6
- 5

- 4
- 3

- 2700 Sq. Ft.
- 6
- 4

- 4
- 3

- 4
- 4
Listing information provided in part by the Toronto Regional Real Estate Board for personal, non-commercial use by viewers of this site and may not be reproduced or redistributed. Copyright © TRREB. All rights reserved.
Information is deemed reliable but is not guaranteed accurate by TRREB®. The information provided herein must only be used by consumers that have a bona fide interest in the purchase, sale, or lease of real estate.







