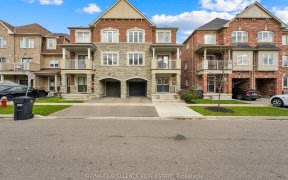


Rare Find! 44' Wide Premium Lot Fronting Onto Green Space. Well Maintained 3+1 Bdrm, 3 Bath Bungaloft Located In An Appealing & Sought After Family Friendly Neighborhood. Enclosed Porch, Double Door Entry, Open Concept Main Floor, Large Eat In Kitchen W/Pantry. Main & Upper Floor W/ 9' Smooth Ceiling/Crown Molding & Hardwood Floor. Huge...
Rare Find! 44' Wide Premium Lot Fronting Onto Green Space. Well Maintained 3+1 Bdrm, 3 Bath Bungaloft Located In An Appealing & Sought After Family Friendly Neighborhood. Enclosed Porch, Double Door Entry, Open Concept Main Floor, Large Eat In Kitchen W/Pantry. Main & Upper Floor W/ 9' Smooth Ceiling/Crown Molding & Hardwood Floor. Huge Primary Bdrm W/ 5 Pc Ensuite & 2 Other Good Size Bdrm On Main Floor W/ 4Pc Bath. Professionally Finished Basement W/Higher Ceiling, A Bdrm, 4Pc Bath, Pot Lights/French Door & Open Concept Huge Rec Room. Potential To Make A Legal Basement Apartment. Truly Entertainers Dream, W/O From Kitchen To Beautiful Backyard W/ Gazebo, Ideal For Entertaining Family & Friends. Smooth Ceiling/Crown Molding Throughout The House. Poured Concrete On The Side And Backyard. Main Floor Laundry With B/I Cabinet & Laundry Sink. Metal Roof (18), Ac (21), Hot Water Tank (21), Furnace (15). A Must See Home. Hurry! Won't Last Long!! 9' Ceiling Main & Upper Floor. "Seeing Is Believing". Book Your Showing Today! S/S Fridge, S/S Stove, B/I Dishwasher, Washer & Dryer, All Elf's, Gdo, Garden Shed, Gazebo, Hwt (Owned) & Window Blinds. Exclude: Basement Freezer.
Property Details
Size
Parking
Rooms
Living
20′1″ x 24′9″
Dining
20′1″ x 24′9″
Kitchen
12′0″ x 23′1″
Breakfast
12′0″ x 23′1″
Prim Bdrm
10′11″ x 16′10″
2nd Br
11′1″ x 9′1″
Ownership Details
Ownership
Taxes
Source
Listing Brokerage
For Sale Nearby
Sold Nearby

- 6
- 4

- 2,500 - 3,000 Sq. Ft.
- 7
- 5

- 5
- 3

- 2,000 - 2,500 Sq. Ft.
- 5
- 4

- 2,000 - 2,500 Sq. Ft.
- 6
- 4

- 2700 Sq. Ft.
- 4
- 4

- 3,000 - 3,500 Sq. Ft.
- 5
- 4

- 6
- 5
Listing information provided in part by the Toronto Regional Real Estate Board for personal, non-commercial use by viewers of this site and may not be reproduced or redistributed. Copyright © TRREB. All rights reserved.
Information is deemed reliable but is not guaranteed accurate by TRREB®. The information provided herein must only be used by consumers that have a bona fide interest in the purchase, sale, or lease of real estate.








