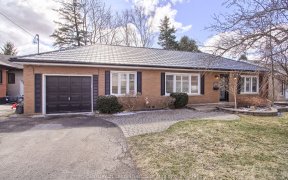


Welcome to 15 Northgate Dr. This home is well appointed, bright and clean with tasteful decor. Featuring an easy layout with 3 bedrooms, a white kitchen, and an ample dining and living area. A separate family room with walk out on the lower level lends itself to an easy conversion to a separate basement suite if desired. Backyard with an...
Welcome to 15 Northgate Dr. This home is well appointed, bright and clean with tasteful decor. Featuring an easy layout with 3 bedrooms, a white kitchen, and an ample dining and living area. A separate family room with walk out on the lower level lends itself to an easy conversion to a separate basement suite if desired. Backyard with an above ground pool with deck surround, and covered deck. Vinyl flooring in main areas, Stainless Steel Appliances in kitchen. roll up door at back of garage, extra wide driveway, new roof 2023. Close to many schools, transit, rec complex, shopping and hwy. Great family friendly area.
Property Details
Size
Parking
Build
Heating & Cooling
Utilities
Rooms
Living
11′4″ x 11′7″
Dining
9′1″ x 11′2″
Kitchen
10′3″ x 11′1″
Family
10′9″ x 15′10″
Br
10′0″ x 11′5″
Prim Bdrm
10′8″ x 13′10″
Ownership Details
Ownership
Taxes
Source
Listing Brokerage
For Sale Nearby
Sold Nearby

- 1,500 - 2,000 Sq. Ft.
- 4
- 3

- 3
- 3

- 3
- 2

- 4
- 2

- 5
- 2

- 3
- 2

- 4
- 2

- 1,500 - 2,000 Sq. Ft.
- 3
- 3
Listing information provided in part by the Toronto Regional Real Estate Board for personal, non-commercial use by viewers of this site and may not be reproduced or redistributed. Copyright © TRREB. All rights reserved.
Information is deemed reliable but is not guaranteed accurate by TRREB®. The information provided herein must only be used by consumers that have a bona fide interest in the purchase, sale, or lease of real estate.








