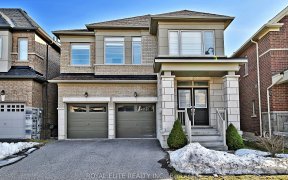
15 Murray Leonard Ln
Murray Leonard Ln, Queensville, East Gwillimbury, ON, L0G 1R0



Welcome To Queensville, In The Heart Of East Gwillimbury, A Town To Call Home! Centrally Located In A Master Planned Community, Minutes From The 404, Steps To Greenspace, Child Friendly Parks & Quick Access To All The Amenities Of East Gwillimbury & Newmarket. One Year Old "Victoria" Model Featuring 2,850 Sq Ft Of Above Grade Living...
Welcome To Queensville, In The Heart Of East Gwillimbury, A Town To Call Home! Centrally Located In A Master Planned Community, Minutes From The 404, Steps To Greenspace, Child Friendly Parks & Quick Access To All The Amenities Of East Gwillimbury & Newmarket. One Year Old "Victoria" Model Featuring 2,850 Sq Ft Of Above Grade Living Space, 4 Spacious Bedrooms, 4 Baths, Large Basement, 2 Car Garage, Sits On An Oversized 47.87 Ft Lot & Over $100K In Upgrades. Full Brick/Stone Exterior, Stunning Curb Appeal, Hdwd Floors, 9 Ft Smooth Ceilings, High Profile Mouldings, 8 Ft Solid Hdwd Shaker Doors, Recessed Lights, Upgraded Light Fixtures, Zebra Blinds, Coffered/Waffle Ceilings, Chefs Kitchen & More
Property Details
Size
Parking
Build
Rooms
Office
10′8″ x 9′0″
Dining
14′0″ x 10′11″
Mudroom
14′0″ x 4′0″
Kitchen
16′0″ x 9′0″
Breakfast
14′11″ x 10′0″
Pantry
5′0″ x 5′0″
Ownership Details
Ownership
Taxes
Source
Listing Brokerage
For Sale Nearby
Sold Nearby

- 2,500 - 3,000 Sq. Ft.
- 4
- 4

- 6
- 4

- 3,000 - 3,500 Sq. Ft.
- 4
- 4

- 2,500 - 3,000 Sq. Ft.
- 4
- 4

- 3,000 - 3,500 Sq. Ft.
- 4
- 4

- 4
- 4

- 3,000 - 3,500 Sq. Ft.
- 4
- 4

- 2,000 - 2,500 Sq. Ft.
- 4
- 4
Listing information provided in part by the Toronto Regional Real Estate Board for personal, non-commercial use by viewers of this site and may not be reproduced or redistributed. Copyright © TRREB. All rights reserved.
Information is deemed reliable but is not guaranteed accurate by TRREB®. The information provided herein must only be used by consumers that have a bona fide interest in the purchase, sale, or lease of real estate.







