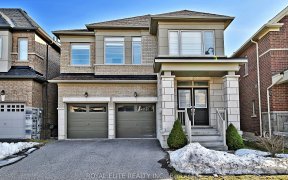
15 Murray Leonard Ln
Murray Leonard Ln, Queensville, East Gwillimbury, ON, L0G 1R0



The Perfect Luxury 4 Bedroom Detached Home * 3 Years New * Victoria Model W/ Over 2800 Sqft Above Grade * Beautifully Upgraded W/ Custom High End Finishes * Premium 47.87 Ft Wide Frontage W/ Long Driveway & No Sidewalk * All Brick & Stone Exterior W/ Double Main Entrance Doors * Sun-Filled Office Room On Main Floor W/ 8Ft Tall French...
The Perfect Luxury 4 Bedroom Detached Home * 3 Years New * Victoria Model W/ Over 2800 Sqft Above Grade * Beautifully Upgraded W/ Custom High End Finishes * Premium 47.87 Ft Wide Frontage W/ Long Driveway & No Sidewalk * All Brick & Stone Exterior W/ Double Main Entrance Doors * Sun-Filled Office Room On Main Floor W/ 8Ft Tall French Doors * Spacious Formal Dining Room W/ Coffered Ceilings & Large Windows W/ Direct Access To Bulter's Pantry, Perfect For Family Entertainment * Gourmet Chefs Kitchen W/ Smart Stainless Appliances, Quartz Counters, Long Center Island Overlooking Family Rm, Under Cabinet Lighting, Pantry Wall, Pot Lights & Open Concept Breakfast Area W/ W/O To Backyard * Bright Family Room W/ Waffle Ceilings & Gas Fireplace * Spacious Primary Room Features A Large Dbl Door W/I Closet & 5 Pc Spa Like Ensuite * All Spacious Bedrooms W/ Ensuites * Upper Floor Laundry Room * Mudroom W/ Side Door Entrance & Built-In Cabinets * Main Floor W/ 8Ft Solid Hardwood Shaker Doors * Recessed Lights * High Profile Mouldings * Upgraded Light Fixtures * Upgraded 200 Amp Panel * Fully Fenced Backyard * Located In The Growing Community Of Queensville * Prime Location W/ Mins To Shops On Yonge St, GO Station, Hwy400, Upper Canada Mall, Costco, Hospital, Schools, Parks, Trails & More! Walking Distance Of East Gwillimbury's New Multi-Use Recreation Centre (Currently In Construction) * Built By Award Winning Builder Lakeview * Pot Lights & Smooth 9 Ft Ceilings On Main *
Property Details
Size
Parking
Build
Heating & Cooling
Utilities
Rooms
Office
8′11″ x 10′5″
Dining
14′0″ x 10′5″
Kitchen
14′10″ x 18′11″
Breakfast
14′10″ x 18′11″
Family
14′6″ x 14′9″
Br
14′11″ x 20′8″
Ownership Details
Ownership
Taxes
Source
Listing Brokerage
For Sale Nearby
Sold Nearby

- 2,500 - 3,000 Sq. Ft.
- 4
- 4

- 6
- 4

- 3,000 - 3,500 Sq. Ft.
- 4
- 4

- 2,500 - 3,000 Sq. Ft.
- 4
- 4

- 3,000 - 3,500 Sq. Ft.
- 4
- 4

- 4
- 4

- 3,000 - 3,500 Sq. Ft.
- 4
- 4

- 2,000 - 2,500 Sq. Ft.
- 4
- 4
Listing information provided in part by the Toronto Regional Real Estate Board for personal, non-commercial use by viewers of this site and may not be reproduced or redistributed. Copyright © TRREB. All rights reserved.
Information is deemed reliable but is not guaranteed accurate by TRREB®. The information provided herein must only be used by consumers that have a bona fide interest in the purchase, sale, or lease of real estate.







