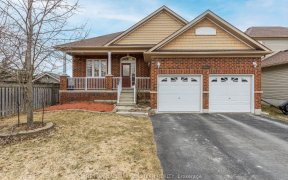


3+1 Bedrm, 3 Bath Brick Bungalow. Main Floor Newly Finished Hardwood & Vinyl Floors, Updated Kitchen, New Stainless Steel Appliances, Centre Island & Dining Area. Walk-Out To A Wrap Around Deck, Overlooking Green Space & Sunset Views. Living Room With Gas Fireplace. Primary Bedroom Overlooks Green Space, With A Walk-In Closet & Ensuite....
3+1 Bedrm, 3 Bath Brick Bungalow. Main Floor Newly Finished Hardwood & Vinyl Floors, Updated Kitchen, New Stainless Steel Appliances, Centre Island & Dining Area. Walk-Out To A Wrap Around Deck, Overlooking Green Space & Sunset Views. Living Room With Gas Fireplace. Primary Bedroom Overlooks Green Space, With A Walk-In Closet & Ensuite. Main Floor 2 Additional Bedrooms, Full Bath, Main Floor Laundry Access To 2 Car Garage. Family Room With Electric Fireplace. Family Room With Custom Bar. Bedroom, Office, 3 Piece Bathroom With In-Law Capability. Walkout To Lower Deck Fully Fenced Yard. Garage Insulated & Drywalled 20'2" X 18'6". Main Level Wrap Around Deck 21'5"X 24', Lower Level Deck 12' X 17'5" ** Interboard Listing: Peterborough And The Kawartha Lakes Association Of Realtors ** Water And Sewage: $1,008 Per Year. Hydro: $1,560 Per Year. Water May Shut Off.
Property Details
Size
Parking
Build
Rooms
Living
17′1″ x 18′0″
Kitchen
13′5″ x 16′10″
Prim Bdrm
11′5″ x 18′4″
Br
12′8″ x 9′3″
Br
8′11″ x 12′9″
Laundry
5′10″ x 7′10″
Ownership Details
Ownership
Taxes
Source
Listing Brokerage
For Sale Nearby
Sold Nearby

- 3
- 3

- 1,100 - 1,500 Sq. Ft.
- 4
- 3

- 5
- 3

- 2,500 - 3,000 Sq. Ft.
- 5
- 4

- 2
- 3

- 1,200 - 1,399 Sq. Ft.
- 2
- 2

- 1
- 3

- 1,200 - 1,399 Sq. Ft.
- 3
- 3
Listing information provided in part by the Toronto Regional Real Estate Board for personal, non-commercial use by viewers of this site and may not be reproduced or redistributed. Copyright © TRREB. All rights reserved.
Information is deemed reliable but is not guaranteed accurate by TRREB®. The information provided herein must only be used by consumers that have a bona fide interest in the purchase, sale, or lease of real estate.








