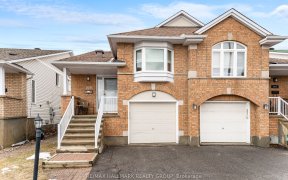


This Holitzner "Hanover" home sits on a large pool-sized corner lot that features a gazebo, a stone patio and a deck for your enjoyment. As you enter the foyer you are greeted by the bright lvg rm complete with pot lights and a soaring ceiling. (presently used as a hair salon which will be returned to its original state prior to closing)...
This Holitzner "Hanover" home sits on a large pool-sized corner lot that features a gazebo, a stone patio and a deck for your enjoyment. As you enter the foyer you are greeted by the bright lvg rm complete with pot lights and a soaring ceiling. (presently used as a hair salon which will be returned to its original state prior to closing) Entertain in the modern-chic dining room or enjoy cooking in the Chef's kitchen w/ quartz countertops and SS appl. Enjoy the sunken fam. room w/ gas fireplace all overlooking the back yard as well. This level also features a convenient laundry/mudroom + powder room. The 2nd level boasts a spacious primary bedroom w/ ensuite & walk-in closet, 2 other bedrooms & full bath w/ a spa-like shower. The L.L. completes this fantastic family home offering a rec room, office, bonus room, 4th bathroom, and storage area. No conveyance of offers until Monday, Feb. 28th no later than 4pm with an irrev. of 10pm. No pre-emptive offers will be accepted as per Form 244
Property Details
Size
Parking
Lot
Build
Rooms
Living Rm
11′1″ x 16′9″
Dining Rm
10′7″ x 11′10″
Kitchen
12′2″ x 13′5″
Family Rm
10′10″ x 14′10″
Laundry Rm
6′6″ x 19′0″
Bath 2-Piece
2′4″ x 7′1″
Ownership Details
Ownership
Taxes
Source
Listing Brokerage
For Sale Nearby

- 900 - 999 Sq. Ft.
- 2
- 2
Sold Nearby

- 1,600 - 1,799 Sq. Ft.
- 4
- 3

- 4
- 3

- 4
- 3

- 4
- 3

- 6
- 3

- 4
- 3

- 3
- 3

- 4
- 3
Listing information provided in part by the Ottawa Real Estate Board for personal, non-commercial use by viewers of this site and may not be reproduced or redistributed. Copyright © OREB. All rights reserved.
Information is deemed reliable but is not guaranteed accurate by OREB®. The information provided herein must only be used by consumers that have a bona fide interest in the purchase, sale, or lease of real estate.







