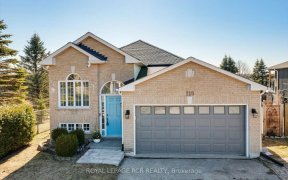


Located Deep In The Thriving And Growing Community Of Mt Albert. This Lovely Century Home Is Located On A Municipal Serviced Lot Right In The Heart Of Town. The Property Is Secluded And Private Due To The Mature Trees Located On All Sides Providing For A Rural Feel To The Home. This House Is Almost 2,000 Square Feet, With 3 Bedrooms & 2...
Located Deep In The Thriving And Growing Community Of Mt Albert. This Lovely Century Home Is Located On A Municipal Serviced Lot Right In The Heart Of Town. The Property Is Secluded And Private Due To The Mature Trees Located On All Sides Providing For A Rural Feel To The Home. This House Is Almost 2,000 Square Feet, With 3 Bedrooms & 2 Bathrooms. A Large Center Island Kitchen With Plenty Of Storage Cupboards, Granite Counters, Overlooks The Spacious Dining Room With Gas Fireplace. Perfect For Entertaining And Family Events. A Stunning Beamed Family Room Features A Second Fireplace, Custom Built-in Shelves, With Walk-outs To Yard. The Added Bonus To This Property Is The Fully Detached Garage.
Property Details
Size
Parking
Build
Heating & Cooling
Utilities
Rooms
Kitchen
13′2″ x 24′2″
Living
17′1″ x 17′11″
Den
-29′ x 21′11″
Prim Bdrm
10′0″ x 14′1″
2nd Br
9′1″ x 15′5″
3rd Br
18′4″ x 15′2″
Ownership Details
Ownership
Taxes
Source
Listing Brokerage
For Sale Nearby
Sold Nearby

- 1,500 - 2,000 Sq. Ft.
- 3
- 2

- 2
- 1

- 2600 Sq. Ft.
- 4
- 4

- 6
- 3

- 2,000 - 2,500 Sq. Ft.
- 5
- 3

- 1,100 - 1,500 Sq. Ft.
- 3
- 3

- 3
- 3

- 4
- 3
Listing information provided in part by the Toronto Regional Real Estate Board for personal, non-commercial use by viewers of this site and may not be reproduced or redistributed. Copyright © TRREB. All rights reserved.
Information is deemed reliable but is not guaranteed accurate by TRREB®. The information provided herein must only be used by consumers that have a bona fide interest in the purchase, sale, or lease of real estate.








