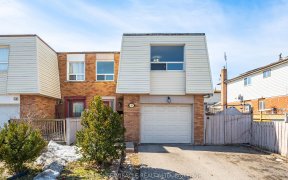


Absolutely Spectacular Detached Home In One Of Brampton's Most Sought Neighborhood's! Bright & Spacious Home. Perfect For A Growing Family. Ideal Kitchen For The Family Chef W/ Oak Cupboards & Breakfast Area. Comfy Family Room W/Fireplace & Wet Bar. Large Deck Great For Bbq's & Entertaining. Minutes Shopping, Schools,& Transit! Minutes...
Absolutely Spectacular Detached Home In One Of Brampton's Most Sought Neighborhood's! Bright & Spacious Home. Perfect For A Growing Family. Ideal Kitchen For The Family Chef W/ Oak Cupboards & Breakfast Area. Comfy Family Room W/Fireplace & Wet Bar. Large Deck Great For Bbq's & Entertaining. Minutes Shopping, Schools,& Transit! Minutes Hwy 410. This Fabulous & Very Clean Home Is Move In Ready Boasting Stunning Curb Appeal. Has Potential For Sep Basement Unit. Spent $$$$ On Quality Finishes Shows True Workmanship W/ Pride In Ownership. Updates Such As: Freshly Painted, Windows, Doors, Garage Door, Newly Paved Driveway, Concrete Walkway, Reno's Baths, Solarium Enclosing, Roofing & Eaves.
Property Details
Size
Parking
Rooms
Living
12′8″ x 12′9″
Dining
10′11″ x 11′8″
Kitchen
10′0″ x 17′3″
Br
11′6″ x 14′5″
2nd Br
9′8″ x 10′11″
3rd Br
9′1″ x 9′10″
Ownership Details
Ownership
Taxes
Source
Listing Brokerage
For Sale Nearby
Sold Nearby

- 5
- 2

- 4
- 4

- 3
- 2

- 4
- 2

- 4
- 3

- 3
- 3

- 6
- 3

- 3
- 2
Listing information provided in part by the Toronto Regional Real Estate Board for personal, non-commercial use by viewers of this site and may not be reproduced or redistributed. Copyright © TRREB. All rights reserved.
Information is deemed reliable but is not guaranteed accurate by TRREB®. The information provided herein must only be used by consumers that have a bona fide interest in the purchase, sale, or lease of real estate.








