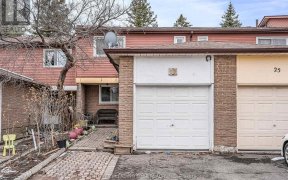


**Location Location Location ** Absolutely Beautiful And CORNER Detached Bungalow With 3+2 Bedrooms, Finished Basement With Separate Entrance, 2Br+1 Bedrooms and 2 full Bathrooms.**5 PARKING*** Potential for Rental Income*** New roof(2022)* Modern Kitchen With Quartz Counter & S/S Appliances. Great Family Home In A Very Convenient High...
**Location Location Location ** Absolutely Beautiful And CORNER Detached Bungalow With 3+2 Bedrooms, Finished Basement With Separate Entrance, 2Br+1 Bedrooms and 2 full Bathrooms.**5 PARKING*** Potential for Rental Income*** New roof(2022)* Modern Kitchen With Quartz Counter & S/S Appliances. Great Family Home In A Very Convenient High Demand Markham And Finch Area. Extra large back yard Shed, it can be used for Storage or modified as a work-station ** Steps To Ttc, Schools, Park, Very Close to Shopping Mall, Library, Hospital, Hwy 401, U Of T Scarborough campus, Centennial College, And More..!. Ideal Property For First Time Buyers Or Investors. Don't Miss Out!!! Check Remarks
Property Details
Size
Parking
Build
Heating & Cooling
Utilities
Rooms
Living
12′4″ x 15′10″
Dining
9′4″ x 11′4″
Kitchen
8′7″ x 10′8″
Prim Bdrm
10′4″ x 13′4″
2nd Br
10′4″ x 10′11″
3rd Br
8′4″ x 9′8″
Ownership Details
Ownership
Taxes
Source
Listing Brokerage
For Sale Nearby
Sold Nearby

- 7
- 2

- 4
- 1

- 5
- 2

- 6
- 3

- 6
- 2

- 5
- 3

- 5
- 3

- 4
- 2
Listing information provided in part by the Toronto Regional Real Estate Board for personal, non-commercial use by viewers of this site and may not be reproduced or redistributed. Copyright © TRREB. All rights reserved.
Information is deemed reliable but is not guaranteed accurate by TRREB®. The information provided herein must only be used by consumers that have a bona fide interest in the purchase, sale, or lease of real estate.








