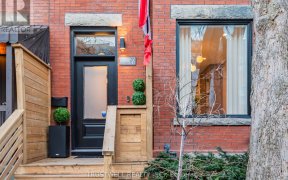


Wonderful Riverside Community Area.Steps To Broadview And Queen.Get Ready To Renovate This Detached Charmer. You Will Love The High Ceilings, Great Room Sizes And Functional Layout. There Is A Rear Sliding Gate To Enable Easy Lane Parking.Unfinished Basement Has Walk-Out To Backyard. Some Upgrades Include June 2016 Forced-Air-Gas Furnace,...
Wonderful Riverside Community Area.Steps To Broadview And Queen.Get Ready To Renovate This Detached Charmer. You Will Love The High Ceilings, Great Room Sizes And Functional Layout. There Is A Rear Sliding Gate To Enable Easy Lane Parking.Unfinished Basement Has Walk-Out To Backyard. Some Upgrades Include June 2016 Forced-Air-Gas Furnace, Newer Central-Air Conditioning, September 2020 Roof,100 Amp. Circuit Breakers. All Existing Light Fixtures, Gas Stove, Dryer, Forced-Air Gas Furnace, Central Air Conditioning, Hwt (Rental)
Property Details
Size
Parking
Rooms
Foyer
4′5″ x 10′7″
Living
9′3″ x 13′1″
Dining
11′1″ x 11′3″
Kitchen
10′4″ x 16′4″
Mudroom
10′2″ x 7′8″
Prim Bdrm
14′2″ x 10′11″
Ownership Details
Ownership
Taxes
Source
Listing Brokerage
For Sale Nearby
Sold Nearby

- 1,100 - 1,500 Sq. Ft.
- 2
- 1

- 4
- 4

- 3
- 4

- 4
- 2

- 1,100 - 1,500 Sq. Ft.
- 5
- 2

- 2,000 - 2,500 Sq. Ft.
- 4
- 5

- 918 Sq. Ft.
- 1
- 1

- 6
- 3
Listing information provided in part by the Toronto Regional Real Estate Board for personal, non-commercial use by viewers of this site and may not be reproduced or redistributed. Copyright © TRREB. All rights reserved.
Information is deemed reliable but is not guaranteed accurate by TRREB®. The information provided herein must only be used by consumers that have a bona fide interest in the purchase, sale, or lease of real estate.








